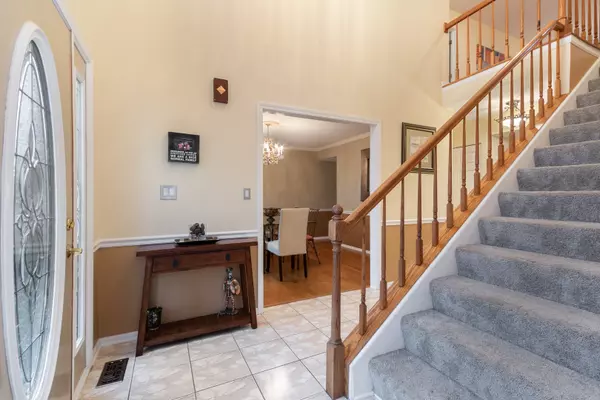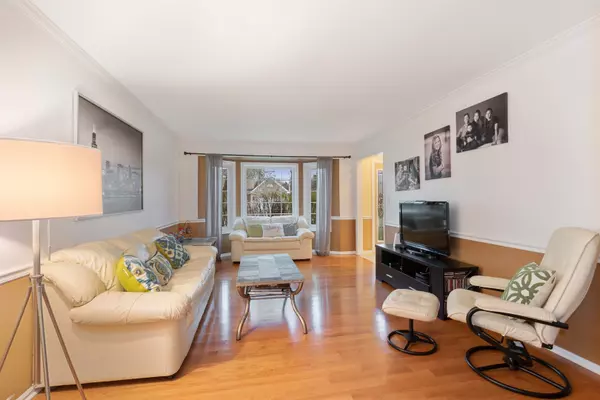$407,000
$419,000
2.9%For more information regarding the value of a property, please contact us for a free consultation.
1133 Berkshire LN Barrington, IL 60010
4 Beds
2.5 Baths
2,364 SqFt
Key Details
Sold Price $407,000
Property Type Single Family Home
Sub Type Detached Single
Listing Status Sold
Purchase Type For Sale
Square Footage 2,364 sqft
Price per Sqft $172
Subdivision Braemar
MLS Listing ID 10367278
Sold Date 06/24/19
Style Colonial
Bedrooms 4
Full Baths 2
Half Baths 1
Year Built 1988
Annual Tax Amount $10,048
Tax Year 2017
Lot Size 0.334 Acres
Lot Dimensions 65X199X130X135
Property Description
Renowned community w/close approximation to all the lifestyle necessities desired by generations to come! Braemar introduces one of the more desirable & significant floor plans known as the Devonshire, from the stain glass entry to the 2-story foyer, elegant dining room & expansive living room. 2-story family room opens to a spacious breakfast room & refined kitchen. The kitchen showcases solid 42" cabinets, granite, stainless steel appliances, island, breakfast bar & walk-in pantry. Main floor also features an office w/French door entry, hardwood floors & powder room. 2nd floor presents 4 bedrooms, 2 new baths & loft consisting of a master suite w/2 walk-in closets, connections for 2nd floor laundry, gorgeous master bath w/double vanity & luxury shower. Shared hall bath is finished w/trendy ceramic tile, single vanity & shower/tub. Full finished lower level w/dry bar, media area & gym. 2-car garage! Fenced yard w/deck, patio & fire pit. Near park, Cuba Marsh, shopping & Metra station!
Location
State IL
County Lake
Area Barrington Area
Rooms
Basement Full
Interior
Interior Features Vaulted/Cathedral Ceilings, Bar-Dry, Hardwood Floors, Second Floor Laundry, Walk-In Closet(s)
Heating Natural Gas, Forced Air
Cooling Central Air
Fireplaces Number 1
Fireplaces Type Wood Burning, Attached Fireplace Doors/Screen, Gas Starter
Equipment Humidifier, Water-Softener Owned, Intercom, Fire Sprinklers, CO Detectors, Ceiling Fan(s), Sump Pump, Backup Sump Pump;
Fireplace Y
Appliance Range, Microwave, Dishwasher, Refrigerator, Disposal, Stainless Steel Appliance(s), Wine Refrigerator, Range Hood, Water Softener
Exterior
Exterior Feature Deck, Patio, Storms/Screens, Fire Pit
Parking Features Attached
Garage Spaces 2.0
Community Features Sidewalks, Street Lights, Street Paved
Roof Type Asphalt
Building
Lot Description Fenced Yard, Pond(s), Water View
Sewer Public Sewer
Water Public
New Construction false
Schools
Elementary Schools Isaac Fox Elementary School
Middle Schools Lake Zurich Middle - S Campus
High Schools Lake Zurich High School
School District 95 , 95, 95
Others
HOA Fee Include None
Ownership Fee Simple
Special Listing Condition None
Read Less
Want to know what your home might be worth? Contact us for a FREE valuation!

Our team is ready to help you sell your home for the highest possible price ASAP

© 2024 Listings courtesy of MRED as distributed by MLS GRID. All Rights Reserved.
Bought with Jason Giambarberee • Baird & Warner






