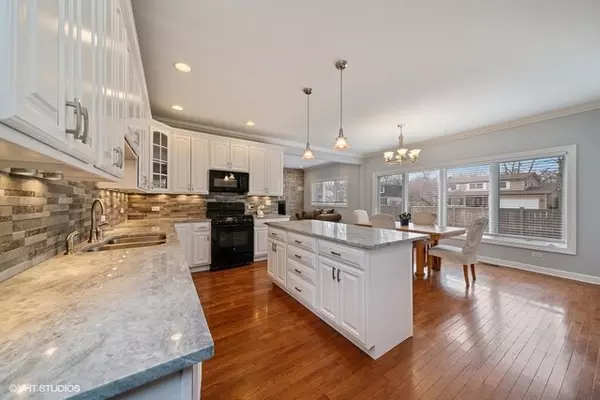$478,000
$499,900
4.4%For more information regarding the value of a property, please contact us for a free consultation.
324 E HIAWATHA TRL Wood Dale, IL 60191
6 Beds
4 Baths
3,400 SqFt
Key Details
Sold Price $478,000
Property Type Single Family Home
Sub Type Detached Single
Listing Status Sold
Purchase Type For Sale
Square Footage 3,400 sqft
Price per Sqft $140
MLS Listing ID 10349141
Sold Date 05/29/19
Style Traditional
Bedrooms 6
Full Baths 4
Year Built 2006
Annual Tax Amount $13,012
Tax Year 2017
Lot Size 0.322 Acres
Lot Dimensions 83X169
Property Description
ELEGANT CUSTOM HOME FEATURING 6 BEDROOMS, 4 FULL BATHS, GRAND 2-STORY FOYER W/OAK STAIR CASE & ROD IRON STAIR CASE, CUSTOM TRIM DETAILS THROUGH OUT, NEW GOURMET KITCHEN W/WHITE CABINETS, MARBLE GRANITE TOPS,BACK SPLASH, LARGE ISLAND FOR ENTERTAINING, BEAUTIFUL STONE FIREPLACE IN LIVING ROOM, 2 FULL BEDROOMS & FULL BATH ON 1ST FLOOR PERFECT FOR IN LAW ARRANGEMENT, HARDWOOD THROUGH OUT, NEW CARPET IN BEDROOMS & BASEMENT, LUXURY MASTER SUITE W/TREY CEILINGS & GAS FIREPLACE, LARGE MASTER BATH W/JACUZZI, WALK IN SHOWER, DUAL VANITIES, FULL FINISHED BASEMENT & LARGE STORAGE AREA. RECENT UPDATES: NEWER ROOF, WINDOWS, FURNACE, CENTRAL AIR, .75 HOT WATER HEATER 2006, NEW KITCHEN, FRESH PAINT THROUGHOUT, NEW CARPET IN BEDROOMS & BASEMENT, NEW BLINDS, NEWER CEDAR FENCE, TUFF SHED ON CONCRETE SLAP, LARGE FENCED YARD FOR SUMMER ENTERTAINING, HOME IS LOCATED ON A DEAD END STREET ALSO THERE IS A POND THAT ATTRACTS WILDLIFE, CLOSE TO METRO, HWY, SCHOOLS & SHOPPING!DESIRABLE LOCATION,MOTIVATED SELLER
Location
State IL
County Du Page
Area Wood Dale
Rooms
Basement Full
Interior
Interior Features Skylight(s), Hardwood Floors, First Floor Bedroom, In-Law Arrangement, First Floor Full Bath
Heating Natural Gas, Forced Air, Zoned
Cooling Central Air, Zoned
Fireplaces Number 1
Fireplace Y
Exterior
Exterior Feature Deck
Parking Features Attached
Garage Spaces 2.0
Building
Lot Description Corner Lot, Fenced Yard, Landscaped
Sewer Public Sewer
Water Lake Michigan
New Construction false
Schools
Elementary Schools W A Johnson Elementary School
Middle Schools Blackhawk Middle School
High Schools Fenton High School
School District 2 , 2, 100
Others
HOA Fee Include None
Ownership Fee Simple
Special Listing Condition None
Read Less
Want to know what your home might be worth? Contact us for a FREE valuation!

Our team is ready to help you sell your home for the highest possible price ASAP

© 2025 Listings courtesy of MRED as distributed by MLS GRID. All Rights Reserved.
Bought with Francesco Campobasso • Century 21 Lullo





