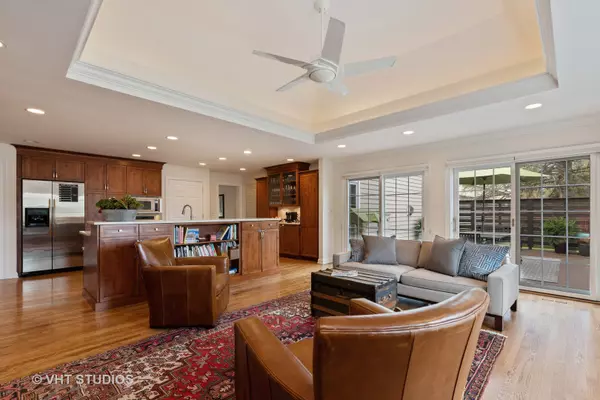$605,000
$609,000
0.7%For more information regarding the value of a property, please contact us for a free consultation.
193 Blueberry RD Libertyville, IL 60048
5 Beds
2.5 Baths
3,317 SqFt
Key Details
Sold Price $605,000
Property Type Single Family Home
Sub Type Detached Single
Listing Status Sold
Purchase Type For Sale
Square Footage 3,317 sqft
Price per Sqft $182
Subdivision Blueberry Hill
MLS Listing ID 10357722
Sold Date 06/12/19
Style Traditional
Bedrooms 5
Full Baths 2
Half Baths 1
Year Built 1963
Annual Tax Amount $13,739
Tax Year 2017
Lot Size 0.262 Acres
Lot Dimensions 75 X 117.46 X 97.27 X 132.
Property Description
Welcome Home! This stunning colonial five bedroom house on a tree-lined Cul-de-Sac street features a perfectly designed gourmet kitchen with Quartz counter tops, custom back splash, SS appliances with Wolf oven and Bosch dishwasher plus cherry cabinets that opens to family room and leads to newly done Trex/Deckorators deck that overlooks beautiful and private yard. The stone outdoor patio is perfect for relaxing and entertaining. This light filled, open floor plan home has all five bedrooms and laundry on the second floor. Hardwood floors, tons of storage with custom shelving, two fireplaces, and luxury master suite with sitting area and two walk-in closets. Furnace, water heater, sump pump, and dishwasher were all replaced in 2018. This house has it all! Walking distance to downtown and across the street from a park!
Location
State IL
County Lake
Area Green Oaks / Libertyville
Rooms
Basement Full
Interior
Interior Features Skylight(s), Hardwood Floors, Second Floor Laundry, Built-in Features, Walk-In Closet(s)
Heating Natural Gas, Forced Air
Cooling Central Air
Fireplaces Number 1
Fireplaces Type Gas Log
Equipment Humidifier, Ceiling Fan(s), Sump Pump, Backup Sump Pump;
Fireplace Y
Appliance Range, Microwave, Dishwasher, Refrigerator, Washer, Dryer, Disposal, Stainless Steel Appliance(s)
Exterior
Exterior Feature Deck, Patio, Porch, Brick Paver Patio, Storms/Screens, Fire Pit
Parking Features Attached
Garage Spaces 2.0
Roof Type Asphalt
Building
Lot Description Nature Preserve Adjacent, Wetlands adjacent, Landscaped
Sewer Public Sewer
Water Public
New Construction false
Schools
Elementary Schools Butterfield School
Middle Schools Highland Middle School
High Schools Libertyville High School
School District 70 , 70, 128
Others
HOA Fee Include None
Ownership Fee Simple
Special Listing Condition None
Read Less
Want to know what your home might be worth? Contact us for a FREE valuation!

Our team is ready to help you sell your home for the highest possible price ASAP

© 2024 Listings courtesy of MRED as distributed by MLS GRID. All Rights Reserved.
Bought with Therese Schaefer • Berkshire Hathaway HomeServices KoenigRubloff






