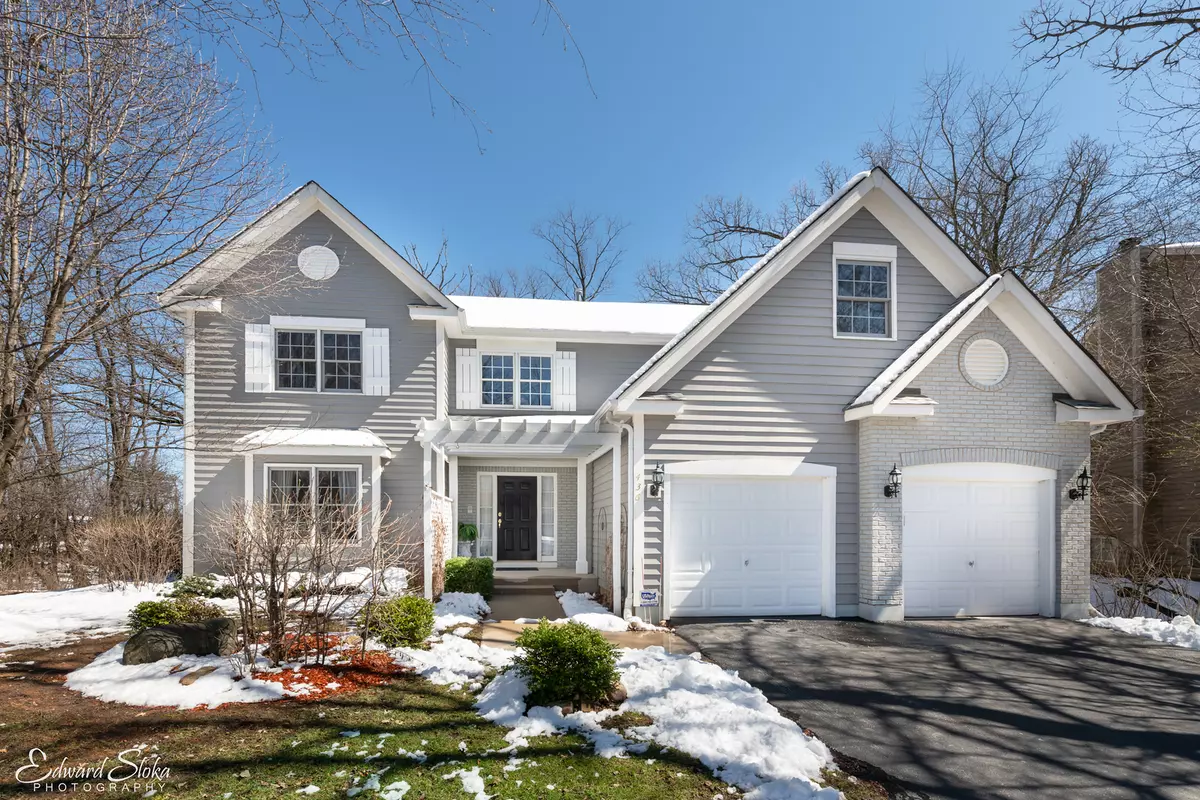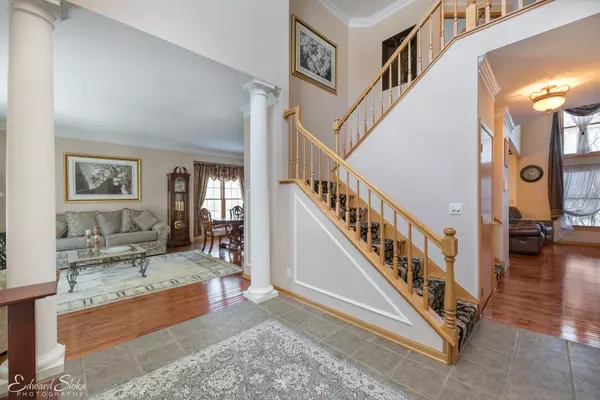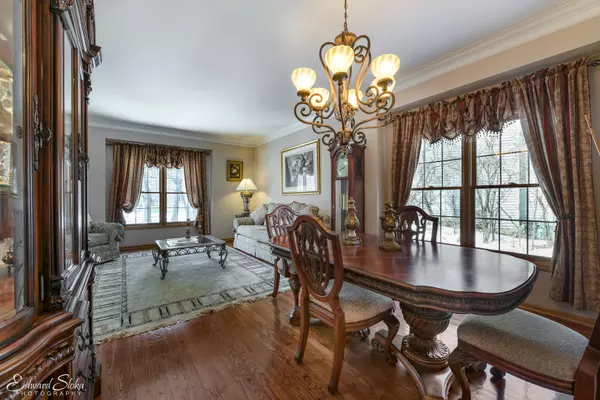$350,500
$349,000
0.4%For more information regarding the value of a property, please contact us for a free consultation.
436 Kelly LN Crystal Lake, IL 60012
4 Beds
3.5 Baths
3,109 SqFt
Key Details
Sold Price $350,500
Property Type Single Family Home
Sub Type Detached Single
Listing Status Sold
Purchase Type For Sale
Square Footage 3,109 sqft
Price per Sqft $112
Subdivision Kelly Woods
MLS Listing ID 10348361
Sold Date 05/28/19
Style Traditional
Bedrooms 4
Full Baths 3
Half Baths 1
HOA Fees $16/ann
Year Built 1996
Annual Tax Amount $8,535
Tax Year 2017
Lot Size 7,627 Sqft
Lot Dimensions 62 X 123 X 20 X 124 X 110
Property Description
LOCATION! LOCATION! LOCATION! BEAUTIFUL KELLY WOODS - Semi Custom, 5 bedrooms, 3 1/2 baths with gorgeous finishes throughout. Old world carpentry, crown moldings, chair rail, built-in cabinets, dual stair case and more. Newer Central Air, furnace, hot water heater and roof. Full basement. Nice deck for grilling. Master bedroom suite offers whirlpool tub, separate shower, make-up vanity and plenty of closet space. Beautiful kitchen features; maple cabinets, Granite counter tops, stainless steel appliances and glass sliding doors to screened in porch. Family room has a stone fireplace, perfect for winter nights. 2 story foyer. Prairie Grove Schools. 1st floor bedroom with adjacent full bathroom, Great for In-Laws, currently used as a Game Room. HWA Home Warranty Included!
Location
State IL
County Mc Henry
Area Crystal Lake / Lakewood / Prairie Grove
Rooms
Basement Full, English
Interior
Interior Features Vaulted/Cathedral Ceilings, Hardwood Floors, Wood Laminate Floors, First Floor Laundry, First Floor Full Bath
Heating Natural Gas, Forced Air
Cooling Central Air
Fireplaces Number 1
Fireplaces Type Gas Log, Gas Starter
Equipment Intercom, Ceiling Fan(s), Sump Pump
Fireplace Y
Appliance Double Oven, Range, Microwave, Dishwasher, Refrigerator, Washer, Dryer, Disposal, Stainless Steel Appliance(s), Range Hood
Exterior
Exterior Feature Deck, Porch Screened
Parking Features Attached
Garage Spaces 2.0
Community Features Water Rights, Sidewalks, Street Lights, Street Paved
Roof Type Asphalt
Building
Lot Description Wooded
Sewer Public Sewer
Water Public
New Construction false
Schools
Elementary Schools Prairie Grove Elementary School
Middle Schools Prairie Grove Junior High School
High Schools Prairie Ridge High School
School District 46 , 46, 155
Others
HOA Fee Include Insurance
Ownership Fee Simple
Special Listing Condition Home Warranty
Read Less
Want to know what your home might be worth? Contact us for a FREE valuation!

Our team is ready to help you sell your home for the highest possible price ASAP

© 2024 Listings courtesy of MRED as distributed by MLS GRID. All Rights Reserved.
Bought with Mark Hryniewicz • Baird & Warner






