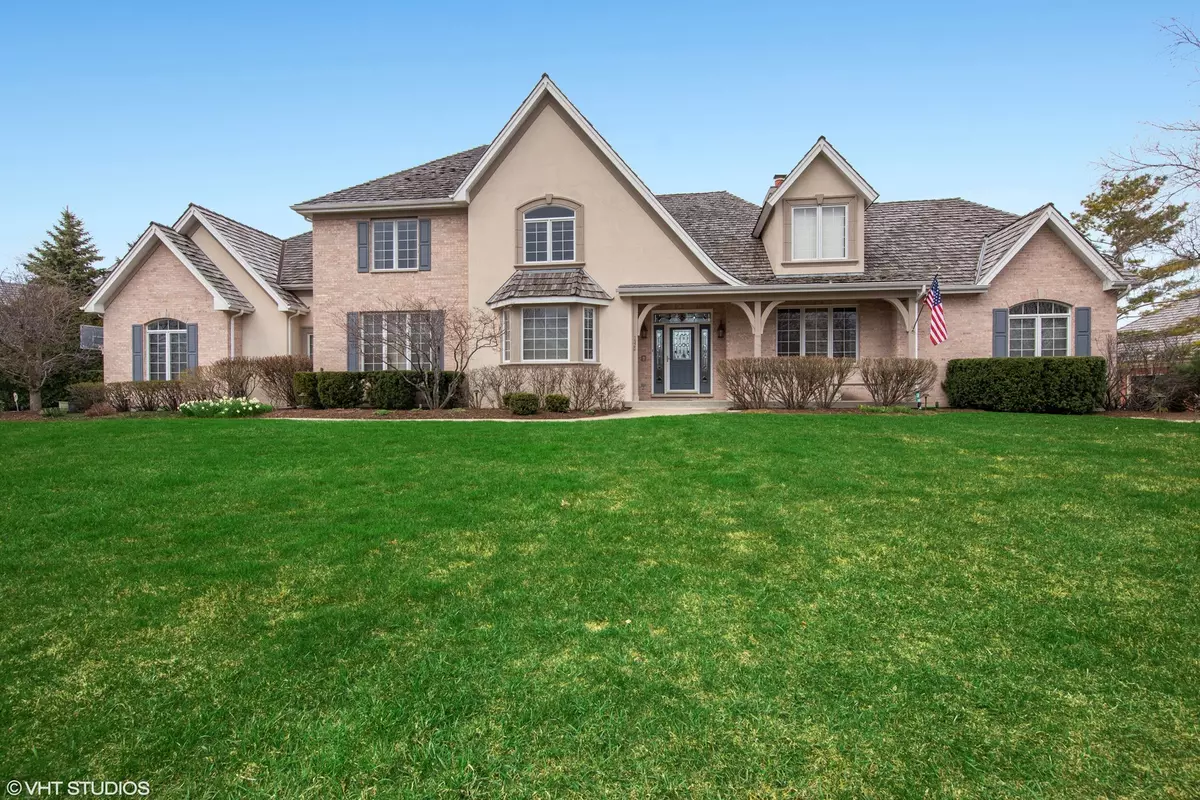$972,250
$999,000
2.7%For more information regarding the value of a property, please contact us for a free consultation.
1322 Brandywine RD Libertyville, IL 60048
6 Beds
6 Baths
6,200 SqFt
Key Details
Sold Price $972,250
Property Type Single Family Home
Sub Type Detached Single
Listing Status Sold
Purchase Type For Sale
Square Footage 6,200 sqft
Price per Sqft $156
MLS Listing ID 10350311
Sold Date 08/23/19
Bedrooms 6
Full Baths 5
Half Baths 2
HOA Fees $54/ann
Year Built 1999
Annual Tax Amount $23,637
Tax Year 2017
Lot Size 0.677 Acres
Lot Dimensions 65X44X105X181X89X199
Property Description
Welcome home to the best value in Libertyville! From the moment you pull into the 4 car garage you will find a sensible layout featuring cherry flooring, split staircase, and volume ceilings in all the right places. Enjoy spending time with friends and family in the sunroom overlooking the lake, or retire to the first floor master suite. Finished LL walkout basement provides plenty of space for guests of all ages to play, work out, or eat and drink at the fully equipped bar comfortably all year round with radiant heat in the floor. Plenty of room for pool, ping pong, arcade games, and more. LL bedroom has ensuite bathroom with steam shower. Notice the custom built in cabinetry and desk in the office, and the laundry room can be your command center with space to really spread out. Upstairs the four bedrooms have three bathrooms to help manage time and active schedules of the entire family. Relax outside on the low maintenance deck or in the hot tub, or on the brick paver patio.
Location
State IL
County Lake
Area Green Oaks / Libertyville
Rooms
Basement Full, Walkout
Interior
Interior Features Sauna/Steam Room, Hardwood Floors, Heated Floors, First Floor Bedroom, In-Law Arrangement, First Floor Laundry
Heating Natural Gas
Cooling Central Air
Fireplaces Number 2
Fireplaces Type Gas Log
Fireplace Y
Appliance Double Oven, Microwave, Dishwasher, Refrigerator, Bar Fridge, Washer, Dryer, Disposal, Cooktop
Exterior
Exterior Feature Deck, Patio, Hot Tub, Brick Paver Patio, Storms/Screens
Parking Features Attached
Garage Spaces 4.0
Roof Type Shake
Building
Sewer Public Sewer
Water Lake Michigan, Public
New Construction false
Schools
Elementary Schools Copeland Manor Elementary School
Middle Schools Highland Middle School
High Schools Libertyville High School
School District 70 , 70, 128
Others
HOA Fee Include Lake Rights
Ownership Fee Simple
Special Listing Condition None
Read Less
Want to know what your home might be worth? Contact us for a FREE valuation!

Our team is ready to help you sell your home for the highest possible price ASAP

© 2024 Listings courtesy of MRED as distributed by MLS GRID. All Rights Reserved.
Bought with David Schwartz • Baird & Warner






