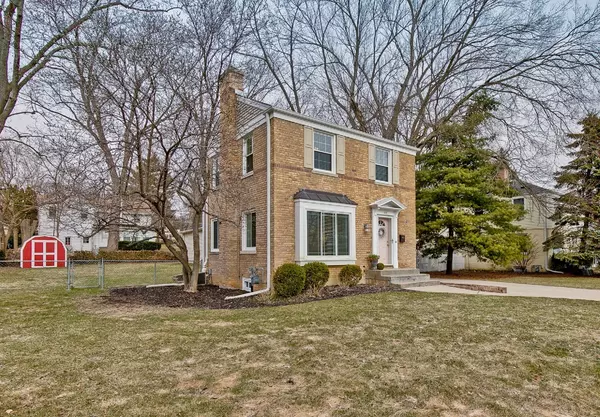$290,000
$312,000
7.1%For more information regarding the value of a property, please contact us for a free consultation.
415 7th AVE Libertyville, IL 60048
2 Beds
2 Baths
968 SqFt
Key Details
Sold Price $290,000
Property Type Single Family Home
Sub Type Detached Single
Listing Status Sold
Purchase Type For Sale
Square Footage 968 sqft
Price per Sqft $299
Subdivision Copeland Manor
MLS Listing ID 10330560
Sold Date 07/30/19
Style Georgian
Bedrooms 2
Full Baths 2
Year Built 1947
Annual Tax Amount $7,744
Tax Year 2018
Lot Size 8,472 Sqft
Lot Dimensions 70X121X70X121
Property Description
This storybook brick home is tucked on an expansive lot in a quiet pocket of Libertyville just two blocks from Copeland Elementary and in close proximity to the vibrant and charming downtown. The beautifully updated vintage home exudes character and charm from the inside out. The floor plan and architectural detailing combine to add interest throughout the home while defining the various living and dining spaces. Features include hardwood floors, arched doorways, built-in cabinetry, tall windows, newer two car garage, and large patio. Designed to take advantage of the property views surrounding the home, the backyard vistas can be enjoyed from the fresh maple kitchen. The bright and spacious master bedroom has an incredible walk-in closet. The second floor has two bedrooms and an updated bathroom with bead board detailing. The finished basement with stylish new flooring provides a wonderful recreation room, 2nd full bathroom, laundry, and storage space. Move right in and enjoy!
Location
State IL
County Lake
Area Green Oaks / Libertyville
Rooms
Basement Full
Interior
Interior Features Hardwood Floors, Wood Laminate Floors
Heating Natural Gas, Forced Air
Cooling Central Air
Equipment Humidifier, Security System, CO Detectors, Ceiling Fan(s), Sump Pump
Fireplace N
Appliance Range, Microwave, Dishwasher, Refrigerator, Washer, Dryer
Exterior
Exterior Feature Brick Paver Patio
Parking Features Detached
Garage Spaces 2.0
Community Features Sidewalks, Street Lights, Street Paved
Roof Type Asphalt
Building
Lot Description Landscaped
Sewer Public Sewer
Water Public
New Construction false
Schools
Elementary Schools Copeland Manor Elementary School
Middle Schools Highland Middle School
High Schools Libertyville High School
School District 70 , 70, 128
Others
HOA Fee Include None
Ownership Fee Simple
Special Listing Condition None
Read Less
Want to know what your home might be worth? Contact us for a FREE valuation!

Our team is ready to help you sell your home for the highest possible price ASAP

© 2024 Listings courtesy of MRED as distributed by MLS GRID. All Rights Reserved.
Bought with Samuel Lubeck • Baird & Warner






