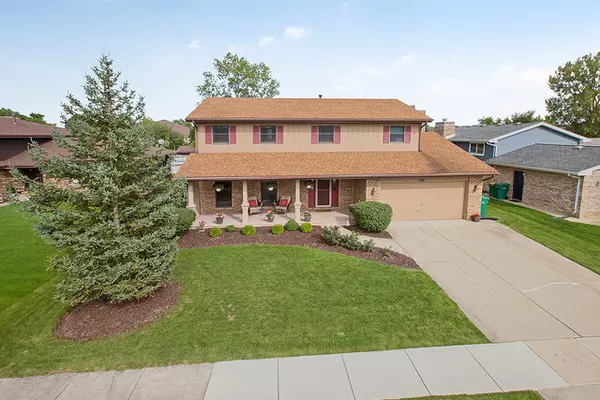$388,900
$389,900
0.3%For more information regarding the value of a property, please contact us for a free consultation.
1147 GLENYS DR Lemont, IL 60439
4 Beds
4.5 Baths
2,307 SqFt
Key Details
Sold Price $388,900
Property Type Single Family Home
Sub Type Detached Single
Listing Status Sold
Purchase Type For Sale
Square Footage 2,307 sqft
Price per Sqft $168
MLS Listing ID 10336095
Sold Date 07/23/19
Bedrooms 4
Full Baths 4
Half Baths 1
Year Built 1986
Annual Tax Amount $6,176
Tax Year 2017
Lot Size 0.259 Acres
Lot Dimensions 70 X 160
Property Description
Beautiful brick two story with 4 Bedrooms/4.5 bathrooms and a finished basement in Lemont! Updated eat in kitchen with all stainless steel appliances including a double oven, island breakfast bar, & plenty of cabinet space. Hardwood floors throughout the main level. Family room with fireplace, spacious living & dining room combo, & half bathroom round out the main level. Master suite offers WIC and en-suite with jetted tub, stand in shower, & double sink. Second bedroom has its own personal full bathroom and bedrooms 3 & 4 share a full hall bathroom. Finished basement that was completely redone in 2014. It includes entertainment area with wet bar, office/playroom, a full bathroom, laundry room and storage area. Two car attached garage. Outside enjoy a front porch, huge back deck, 27' above ground pool and invisible fence. This family home is made for entertaining. Minutes to Historic Downtown Lemont, Interstate, Metra, Restaurants, Shopping and more!
Location
State IL
County Cook
Area Lemont
Rooms
Basement Full
Interior
Interior Features Hardwood Floors, Walk-In Closet(s)
Heating Natural Gas
Cooling Central Air, Zoned
Fireplaces Number 1
Equipment Humidifier, TV-Cable, Ceiling Fan(s), Fan-Whole House, Sump Pump
Fireplace Y
Appliance Double Oven, Range, Microwave, Dishwasher, Refrigerator, Freezer, Washer, Dryer, Disposal
Exterior
Exterior Feature Deck, Above Ground Pool, Storms/Screens, Invisible Fence
Parking Features Attached
Garage Spaces 2.0
Community Features Sidewalks, Street Lights, Street Paved
Roof Type Asphalt
Building
Sewer Public Sewer
Water Public
New Construction false
Schools
School District 113 , 113, 210
Others
HOA Fee Include None
Ownership Fee Simple
Special Listing Condition None
Read Less
Want to know what your home might be worth? Contact us for a FREE valuation!

Our team is ready to help you sell your home for the highest possible price ASAP

© 2024 Listings courtesy of MRED as distributed by MLS GRID. All Rights Reserved.
Bought with Bill Erdman • Century 21 Affiliated






