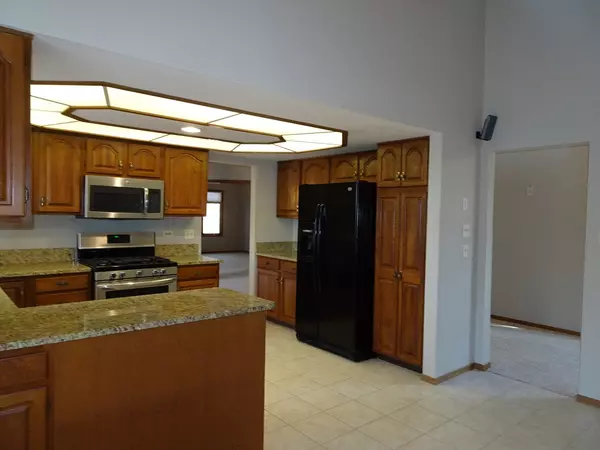$283,500
$289,000
1.9%For more information regarding the value of a property, please contact us for a free consultation.
28 W MAPLE LN Palos Heights, IL 60463
2 Beds
2 Baths
2,000 SqFt
Key Details
Sold Price $283,500
Property Type Single Family Home
Sub Type Cluster,Townhouse-Ranch
Listing Status Sold
Purchase Type For Sale
Square Footage 2,000 sqft
Price per Sqft $141
Subdivision The Arbors
MLS Listing ID 10324161
Sold Date 06/17/19
Bedrooms 2
Full Baths 2
HOA Fees $150/mo
Year Built 1988
Annual Tax Amount $7,943
Tax Year 2017
Lot Dimensions 59 X 185
Property Description
REFRESHED END UNIT RANCH AT THE ARBORS WITH LOTS OF LIGHT WITH 3 EXPOSURES AND SKYLIGHTS IN THE VAULTED CEILINGS. THIS DELUXE TOWN HOME HAS BEEN FRESHLY PAINTED, NEW CARPETING, NEW COMFORT HEIGHT VANITIES & LIGHTING FIXTURES IN BOTH BATHROOMS. GRANITE COUNTERS IN THE KITCHEN...A NICE GATHERING AREA ADJOINS THE KITCHEN WITH A FIREPLACE AND ACCESS DOOR TO A PRIVATE DECK AND YARD AREA...THIS IS THE LARGEST LOT IN THE COMPLEX. BEAUTIFUL MASTER SUITE WITH WALK-IN CLOSET, WHIRLPOOL TUB AND SEPARATE SHOWER.THE LOFT AREA OVERLOOKS THE MAIN FLOOR AND HAS A HUGE WALK-IN STORAGE CLOSET. MAIN FLOOR LAUNDRY. FINISHED BASEMENT WITH BUILT IN BOOKCASES AND CABINETS PLUS AN OFFICE/STUDY AREA AND MORE STORAGE. HI-EFF PULSE FURNACE AND C/A ARE 5 YRS NEW AND THE ROOF WAS A TEAR-OFF IN 2012. SPLIT BEDROOM FLOOR PLAN. IT DOES NOT GET MUCH BETTER THAN THIS!
Location
State IL
County Cook
Area Palos Heights
Rooms
Basement Partial
Interior
Interior Features Vaulted/Cathedral Ceilings, Skylight(s), First Floor Bedroom, First Floor Laundry, Laundry Hook-Up in Unit, Storage
Heating Natural Gas, Forced Air
Cooling Central Air
Fireplaces Number 1
Fireplaces Type Attached Fireplace Doors/Screen, Gas Log
Equipment Humidifier, TV-Cable, Ceiling Fan(s), Sump Pump
Fireplace Y
Appliance Range, Microwave, Dishwasher, Refrigerator, Washer, Dryer
Exterior
Exterior Feature Deck, End Unit
Parking Features Attached
Garage Spaces 2.0
Roof Type Asphalt
Building
Lot Description Landscaped, Wooded
Story 1
Sewer Public Sewer
Water Lake Michigan
New Construction false
Schools
Elementary Schools Chippewa Elementary School
Middle Schools Independence Junior High School
High Schools A B Shepard High School (Campus
School District 128 , 128, 218
Others
HOA Fee Include Lawn Care,Snow Removal
Ownership Fee Simple w/ HO Assn.
Special Listing Condition None
Pets Allowed Cats OK, Dogs OK, Number Limit
Read Less
Want to know what your home might be worth? Contact us for a FREE valuation!

Our team is ready to help you sell your home for the highest possible price ASAP

© 2024 Listings courtesy of MRED as distributed by MLS GRID. All Rights Reserved.
Bought with Joanne Dyrkacz • Hoff, Realtors






