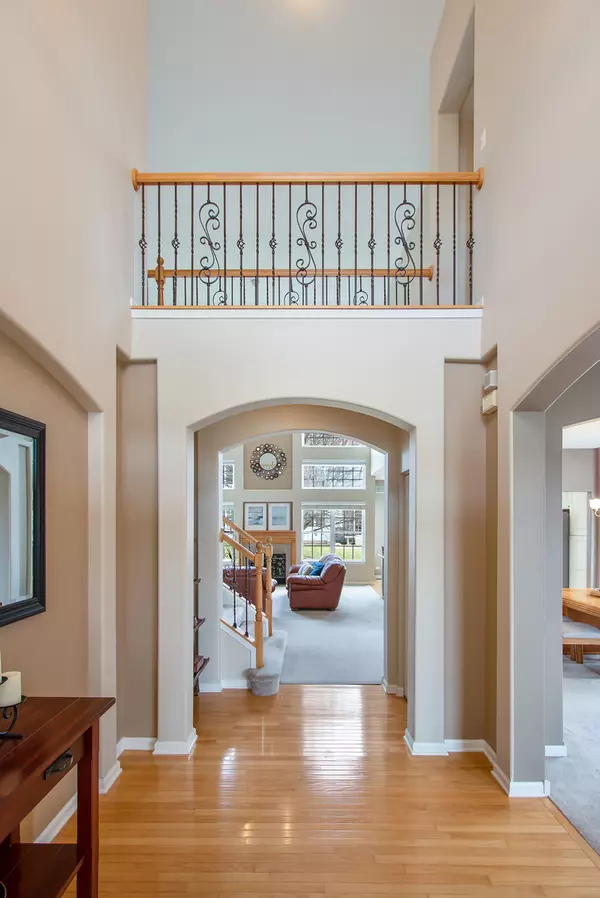$328,500
$339,900
3.4%For more information regarding the value of a property, please contact us for a free consultation.
336 Nelson DR #336 Geneva, IL 60134
4 Beds
2.5 Baths
2,708 SqFt
Key Details
Sold Price $328,500
Property Type Single Family Home
Sub Type 1/2 Duplex
Listing Status Sold
Purchase Type For Sale
Square Footage 2,708 sqft
Price per Sqft $121
Subdivision Fisher Farms
MLS Listing ID 10330194
Sold Date 06/19/19
Bedrooms 4
Full Baths 2
Half Baths 1
HOA Fees $270/mo
Year Built 2002
Annual Tax Amount $8,518
Tax Year 2017
Lot Dimensions COMMON
Property Description
Fisher Farms Stunner!! This fantastic townhome is truly move-in ready. With over 2,700 square feet you will not want for space. The open floor plan flows effortlessly from the moment you step inside. The beautifully updated kitchen is sure to please any chef. Check out the outstanding master suite with his and her's closets, updated bathroom and private balcony. The huge basement with bath rough-in is ready for your finishing touches. NEW ROOF will be installed by the association in the spring of 2019 with no special assessment. Perfect location directly across the street from a park and close to Delnor Hospital, Geneva Commons and all downtown Geneva has to offer. Call me for a complete list of upgrades. This place has it all - come take a look, you won't be disappointed.
Location
State IL
County Kane
Area Geneva
Rooms
Basement Full
Interior
Interior Features Vaulted/Cathedral Ceilings, Hardwood Floors, First Floor Laundry, Storage
Heating Natural Gas, Forced Air
Cooling Central Air
Fireplaces Number 1
Fireplaces Type Gas Log, Gas Starter
Equipment Humidifier, Water-Softener Owned, CO Detectors, Ceiling Fan(s), Sump Pump
Fireplace Y
Appliance Range, Microwave, Dishwasher, Refrigerator, Disposal
Exterior
Exterior Feature Balcony, Patio, Porch, Outdoor Grill, End Unit
Parking Features Attached
Garage Spaces 2.0
Amenities Available Bike Room/Bike Trails, Park
Roof Type Asphalt
Building
Lot Description Common Grounds, Corner Lot, Landscaped, Park Adjacent
Story 2
Sewer Public Sewer
Water Public
New Construction false
Schools
School District 304 , 304, 304
Others
HOA Fee Include Insurance,Exterior Maintenance,Lawn Care,Snow Removal
Ownership Fee Simple w/ HO Assn.
Special Listing Condition None
Pets Allowed Cats OK, Dogs OK
Read Less
Want to know what your home might be worth? Contact us for a FREE valuation!

Our team is ready to help you sell your home for the highest possible price ASAP

© 2025 Listings courtesy of MRED as distributed by MLS GRID. All Rights Reserved.
Bought with Stephanie Doherty • Coldwell Banker Residential





