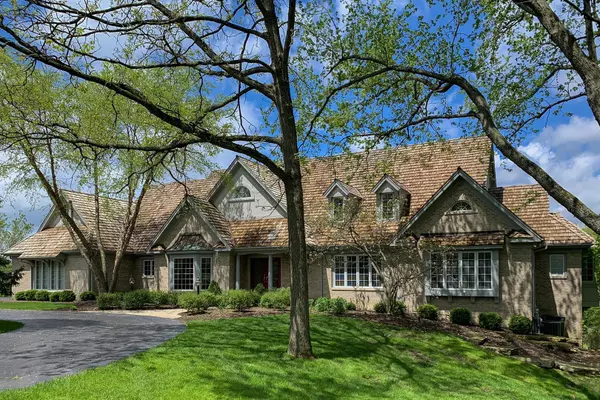$575,000
$599,900
4.2%For more information regarding the value of a property, please contact us for a free consultation.
45 S Wynstone DR North Barrington, IL 60010
4 Beds
5.5 Baths
5,620 SqFt
Key Details
Sold Price $575,000
Property Type Single Family Home
Sub Type Detached Single
Listing Status Sold
Purchase Type For Sale
Square Footage 5,620 sqft
Price per Sqft $102
Subdivision Wynstone
MLS Listing ID 10325608
Sold Date 03/20/20
Style Walk-Out Ranch
Bedrooms 4
Full Baths 4
Half Baths 3
Year Built 1994
Annual Tax Amount $20,464
Tax Year 2018
Lot Size 2.019 Acres
Lot Dimensions 684X199X200X322X243
Property Description
Welcome to your dream home - your idyllic single-level lifestyle awaits in this contemporary ranch, exceptional for its superb secluded location & over 5600 sf of bespoke living space in desirable gated Wynstone! Settled on 2 lush professionally landscaped acres, perfectly positioned to take full advantage of its natural surroundings, its thoughtfully designed interior boasts an open flr plan graced w/well-proportioned rms, including a grand foyer, formal dining rm, family rm, gourmet kitchen w/island, butlers' pantry & breakfast area, freshly painted huge mstr suite w/lovely sitting rm offering breath-taking views & award-winning mstr bth, & 2 well-sized bdrms w/bths ensuite, also freshly painted. Revel in the stunning full walkout LL w/multiple rec areas accented w/built-ins, theatre, exercise rm & 4th bdrm w/bthrm ensuite. Panoramic views display lovely manicured perennial gardens, multiple deck, patio & gazebo w/hot tub. Enjoy the Club, park, pond & Jack Nicklaus designed golf course. The best in easy living! Property Taxes are currently being contested!
Location
State IL
County Lake
Area Barrington Area
Rooms
Basement Full, Walkout
Interior
Interior Features Vaulted/Cathedral Ceilings, Bar-Wet, Hardwood Floors, First Floor Bedroom, First Floor Full Bath, Walk-In Closet(s)
Heating Natural Gas, Forced Air, Sep Heating Systems - 2+, Indv Controls, Zoned
Cooling Central Air, Zoned
Fireplaces Number 3
Fireplaces Type Wood Burning, Gas Starter
Equipment Humidifier, Water-Softener Owned, Central Vacuum, TV-Cable, TV-Dish, Security System, Ceiling Fan(s), Sump Pump, Sprinkler-Lawn
Fireplace Y
Appliance Double Oven, Microwave, Dishwasher, Refrigerator, Bar Fridge, Washer, Dryer, Disposal, Cooktop, Water Softener
Exterior
Exterior Feature Deck, Patio, Hot Tub, Porch Screened
Parking Features Attached
Garage Spaces 4.0
Community Features Clubhouse, Park, Pool, Tennis Court(s), Gated, Street Paved
Roof Type Shake
Building
Lot Description Cul-De-Sac, Irregular Lot, Landscaped, Stream(s), Wooded, Mature Trees
Sewer Public Sewer
Water Community Well
New Construction false
Schools
Elementary Schools North Barrington Elementary Scho
Middle Schools Barrington Middle School-Station
High Schools Barrington High School
School District 220 , 220, 220
Others
HOA Fee Include None
Ownership Fee Simple
Special Listing Condition None
Read Less
Want to know what your home might be worth? Contact us for a FREE valuation!

Our team is ready to help you sell your home for the highest possible price ASAP

© 2024 Listings courtesy of MRED as distributed by MLS GRID. All Rights Reserved.
Bought with Jane Herrick Corder • @properties






