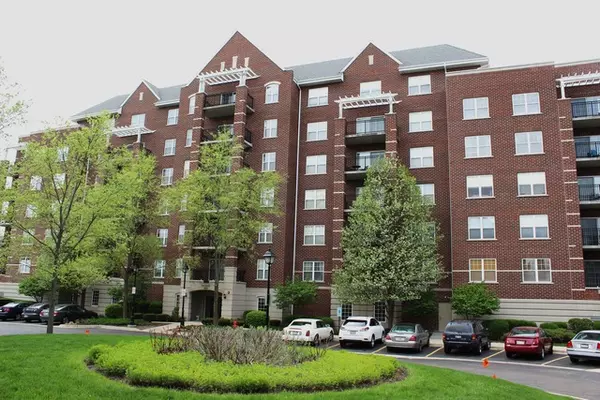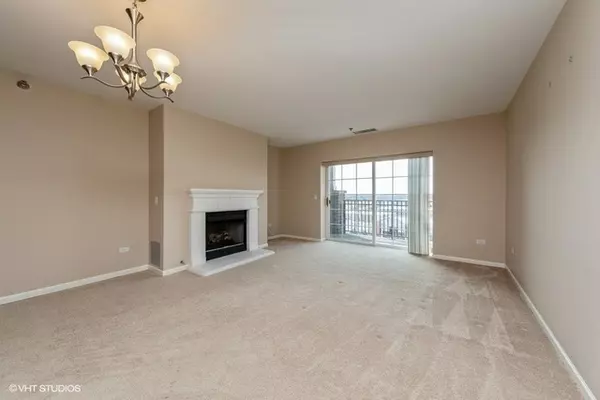$198,000
$203,900
2.9%For more information regarding the value of a property, please contact us for a free consultation.
470 W Mahogany CT #606 Palatine, IL 60067
2 Beds
2 Baths
1,380 SqFt
Key Details
Sold Price $198,000
Property Type Condo
Sub Type Condo,Mid Rise (4-6 Stories)
Listing Status Sold
Purchase Type For Sale
Square Footage 1,380 sqft
Price per Sqft $143
Subdivision The Groves Of Palatine
MLS Listing ID 10322801
Sold Date 06/27/19
Bedrooms 2
Full Baths 2
HOA Fees $464/mo
Rental Info Yes
Year Built 2004
Annual Tax Amount $4,515
Tax Year 2017
Lot Dimensions COMMON
Property Description
High 6th Floor unit offering Beautiful,Vast East Views of The Park,the Ponds & Open space, from your own Private Balcony! Upgrades include a 5K Value Brand New E Series Windows by Anderson installed in 2018,a Stone Gas fireplace with it's own switch ,Maple Cabinets w/Mullion doors, Hunter Douglas Wood-mates,2017 installed Neutral Color New Carpet & also the entire unit was Painted Neutral, plus New Light Fixtures.This is the ONLY building that does NOT back to the train tracks! 2Bds,2Ba & a Den & Offers a Large Kitchen with abundant counter space,Oversized En-suite Master Bedroom with a shower,Linen Closet & a Walk In Closet,Good size second Bedroom,full hall bath & an in unit Washer/Dryer. Price includes 1 Car Park Space(P1-04) plus a large secure storage(S1-04) in the Heated Garage. Unit is Move in ready! This building has a Workout Room in the basement of the building with a party room also available. Commuter's Dream location, Walking Distance to the Metra Train,Park & Downtown.
Location
State IL
County Cook
Area Palatine
Rooms
Basement None
Interior
Interior Features Wood Laminate Floors, Laundry Hook-Up in Unit, Storage, Walk-In Closet(s)
Heating Natural Gas
Cooling Central Air
Fireplaces Number 1
Fireplaces Type Gas Log, Gas Starter, Includes Accessories
Fireplace Y
Appliance Range, Microwave, Dishwasher, Refrigerator, Washer, Dryer, Disposal, Range Hood
Exterior
Exterior Feature Balcony, Storms/Screens
Parking Features Attached
Garage Spaces 1.0
Amenities Available Elevator(s), Exercise Room, Storage, Party Room
Building
Lot Description Landscaped, Park Adjacent
Story 7
Sewer Public Sewer
Water Lake Michigan, Public
New Construction false
Schools
Elementary Schools Stuart R Paddock School
Middle Schools Plum Grove Junior High School
High Schools Wm Fremd High School
School District 15 , 15, 211
Others
HOA Fee Include Heat,Air Conditioning,Water,Parking,Insurance,Security,TV/Cable,Exercise Facilities,Exterior Maintenance,Scavenger,Snow Removal
Ownership Fee Simple w/ HO Assn.
Special Listing Condition None
Pets Allowed Cats OK, Dogs OK
Read Less
Want to know what your home might be worth? Contact us for a FREE valuation!

Our team is ready to help you sell your home for the highest possible price ASAP

© 2024 Listings courtesy of MRED as distributed by MLS GRID. All Rights Reserved.
Bought with AnneMarie Habetler • Keller Williams Realty Ptnr,LL






