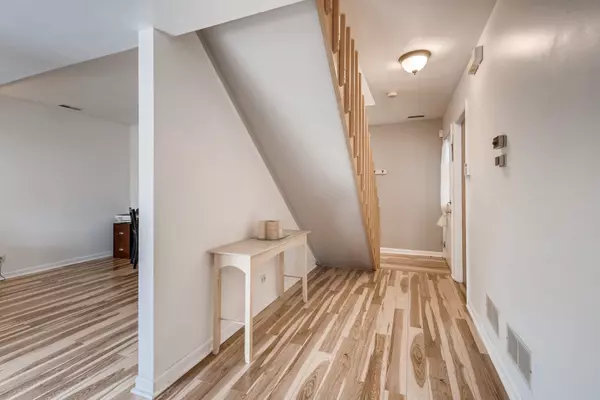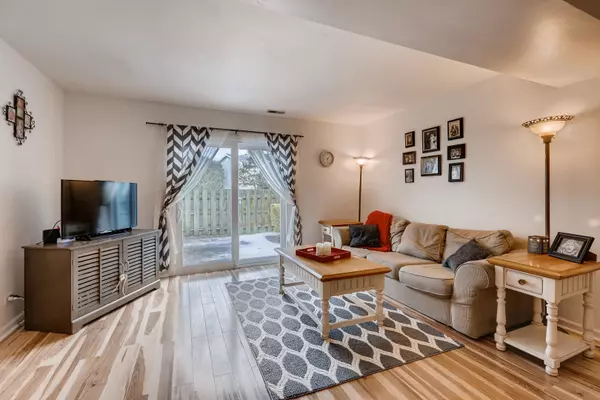$167,000
$167,000
For more information regarding the value of a property, please contact us for a free consultation.
1391 Sherwood CT Gurnee, IL 60031
3 Beds
1.5 Baths
1,512 SqFt
Key Details
Sold Price $167,000
Property Type Townhouse
Sub Type Townhouse-2 Story
Listing Status Sold
Purchase Type For Sale
Square Footage 1,512 sqft
Price per Sqft $110
Subdivision The Pines
MLS Listing ID 10309025
Sold Date 05/17/19
Bedrooms 3
Full Baths 1
Half Baths 1
HOA Fees $205/mo
Year Built 1988
Annual Tax Amount $3,380
Tax Year 2017
Lot Dimensions COMMON
Property Description
Welcome home to this neat 3 Bedroom townhome in The Pines subdivision of Gurnee! Light laminate flooring flows thru the entire main level giving the space a bright neutral feel. Spacious Living/Dining Room combo with sliding door opening directly to your private fenced in yard with patio. Kitchen has lots of cabinets for plenty of storage, new dishwasher, stove & is large enough for an eat-in area. Brand new carpet & fresh paint lead you to the 3 upstairs Bedrooms including the vaulted Master Suite boasting an enormous walk-in closet, super convenient vanity with sink & a versatile sitting room perfect for an office or cozy retreat to escape to at the end of the day! Remodeled full bath with on-trend tile work! First floor laundry room & 2 car garage! New updates include: furnace/AC, windows, carpet, driveway & more! All of this conveniently located to to I-94, shopping, dining & Betty Russell Park featuring basketball & tennis courts, picnic area, playground & more!
Location
State IL
County Lake
Area Gurnee
Rooms
Basement None
Interior
Interior Features Vaulted/Cathedral Ceilings, Wood Laminate Floors, First Floor Laundry, Walk-In Closet(s)
Heating Natural Gas
Cooling Central Air
Fireplace N
Appliance Range, Microwave, Dishwasher, Refrigerator, Washer, Dryer
Exterior
Exterior Feature Patio
Parking Features Attached
Garage Spaces 2.0
Roof Type Asphalt
Building
Lot Description Cul-De-Sac
Story 2
Sewer Public Sewer
Water Public
New Construction false
Schools
Elementary Schools Woodland Elementary School
Middle Schools Woodland Middle School
High Schools Warren Township High School
School District 50 , 50, 121
Others
HOA Fee Include Insurance,Exterior Maintenance,Lawn Care,Scavenger,Snow Removal
Ownership Fee Simple w/ HO Assn.
Special Listing Condition None
Pets Allowed Cats OK, Dogs OK
Read Less
Want to know what your home might be worth? Contact us for a FREE valuation!

Our team is ready to help you sell your home for the highest possible price ASAP

© 2024 Listings courtesy of MRED as distributed by MLS GRID. All Rights Reserved.
Bought with Sheena Franklin • @properties






