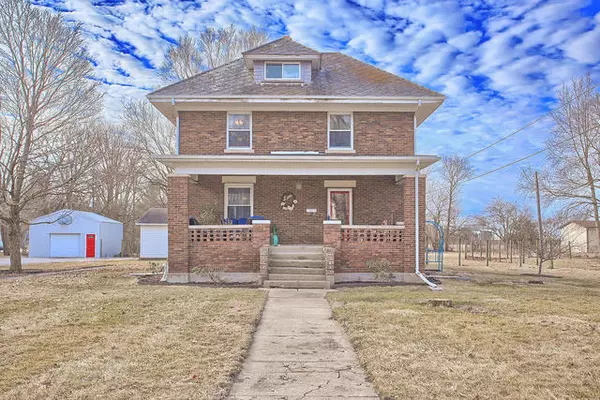$159,900
$159,900
For more information regarding the value of a property, please contact us for a free consultation.
401 W 1st ST Homer, IL 61849
4 Beds
1.5 Baths
2,416 SqFt
Key Details
Sold Price $159,900
Property Type Single Family Home
Sub Type Detached Single
Listing Status Sold
Purchase Type For Sale
Square Footage 2,416 sqft
Price per Sqft $66
Subdivision Fithian'S
MLS Listing ID 10306236
Sold Date 04/18/19
Bedrooms 4
Full Baths 1
Half Baths 1
Year Built 1920
Annual Tax Amount $3,340
Tax Year 2017
Lot Size 0.740 Acres
Lot Dimensions .74
Property Description
From the front porch to the original hardwood floors, high ceilings and the many built-ins throughout, this all brick home is filled with charm and character! There is room to roam inside and out thanks to the 2400+ finished sq.ft. inside and the .74 acre lot outside with 2 detached garages. Exquisite hardwood pillars lead to the living and dining rooms with hardwood floors, a wood burning fireplace, and a built-in china cabinet. Spacious eat-in kitchen with laundry room and mud room nearby. As the owners, you will enjoy the private and roomy 3rd-floor master bedroom. Three nicely sized bedrooms and a large bathroom with double sinks, tub, and separate shower complete the 2nd level. The back deck is perfect for spring/summer BBQs and overlooks the large yard. Basement is unfinished and provides great storage space, recreation space or workshop area. Newer A/C & water heater plus some new windows.
Location
State IL
County Champaign
Area Broadlands / Homer / Longview / Ogden / Royal / Sidney / St. Joseph
Rooms
Basement Partial
Interior
Interior Features Hardwood Floors, First Floor Laundry
Heating Natural Gas, Forced Air
Cooling Central Air
Fireplaces Number 1
Fireplaces Type Wood Burning
Fireplace Y
Appliance Range, Microwave
Exterior
Exterior Feature Deck, Porch
Parking Features Detached
Garage Spaces 3.0
Building
Lot Description Irregular Lot
Sewer Public Sewer
Water Public
New Construction false
Schools
Elementary Schools Heritage Elementary School
Middle Schools Heritage Junior High School
High Schools Heritage High School
School District 8 , 8, 8
Others
HOA Fee Include None
Ownership Fee Simple
Special Listing Condition None
Read Less
Want to know what your home might be worth? Contact us for a FREE valuation!

Our team is ready to help you sell your home for the highest possible price ASAP

© 2024 Listings courtesy of MRED as distributed by MLS GRID. All Rights Reserved.
Bought with Barbara Gallivan • KELLER WILLIAMS-TREC






