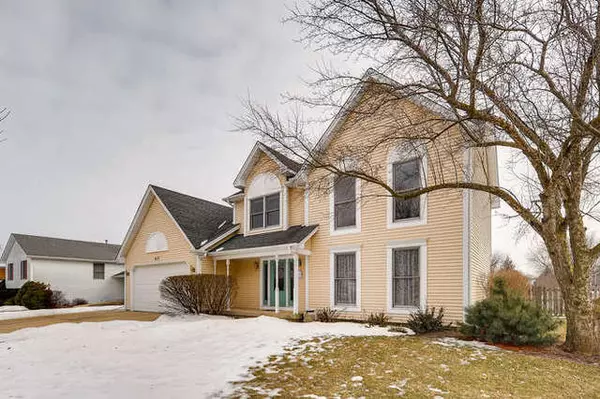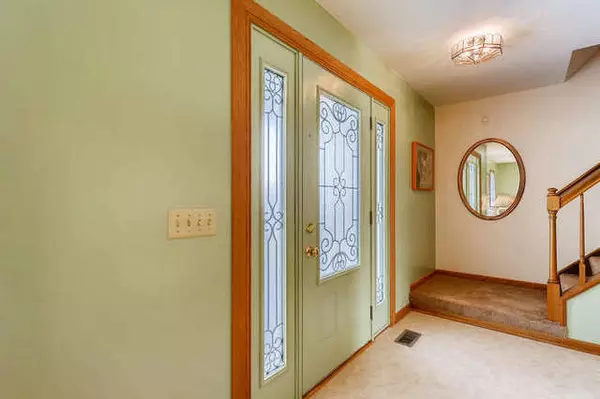$245,000
$244,900
For more information regarding the value of a property, please contact us for a free consultation.
637 Shenandoah TRL Elgin, IL 60123
3 Beds
3 Baths
1,808 SqFt
Key Details
Sold Price $245,000
Property Type Single Family Home
Sub Type Detached Single
Listing Status Sold
Purchase Type For Sale
Square Footage 1,808 sqft
Price per Sqft $135
Subdivision Valley Creek
MLS Listing ID 10293265
Sold Date 04/12/19
Style Traditional
Bedrooms 3
Full Baths 2
Half Baths 2
Year Built 1988
Annual Tax Amount $6,267
Tax Year 2017
Lot Size 7,893 Sqft
Lot Dimensions 72X22X110X51X104
Property Description
INVITING FAMILY HOME has brand new carpeting in bedrooms, on stairway & in finished bsmt! Much of interior has been freshly painted too! 1st flr family room has vaulted ceiling, newer carpeting & brick fireplace w/oak mantle! Kitchen has eating area, corian c-tops, pull out shelves in pantry closet & lazy susan w/spice cab. Master bath & 2nd full bath have both been updated! Powder room on 1st flr & additional half bath in bsmt, adjacent to wet bar. Relax on spacious deck, paver patio or in 5 person hot tub! Tankless water heater for steady hot showers! Newer insulated front door w/sidelights! 9 ft garage door w/newer opener! Side apron for additional car & concrete walk to deck. Architectural roof, Lennox furnace, pull down stairs to garage attic. Nothing to do but move in!
Location
State IL
County Kane
Area Elgin
Rooms
Basement Partial
Interior
Interior Features Vaulted/Cathedral Ceilings, Hot Tub, Bar-Wet, Wood Laminate Floors
Heating Natural Gas, Forced Air
Cooling Central Air
Fireplaces Number 1
Fireplaces Type Attached Fireplace Doors/Screen, Gas Log
Fireplace Y
Appliance Range, Microwave, Dishwasher, Refrigerator, Washer, Dryer, Disposal
Exterior
Exterior Feature Deck, Patio, Hot Tub, Storms/Screens
Parking Features Attached
Garage Spaces 2.0
Roof Type Asphalt
Building
Sewer Public Sewer
Water Public
New Construction false
Schools
Elementary Schools Creekside Elementary School
Middle Schools Kimball Middle School
High Schools Larkin High School
School District 46 , 46, 46
Others
HOA Fee Include None
Ownership Fee Simple
Special Listing Condition None
Read Less
Want to know what your home might be worth? Contact us for a FREE valuation!

Our team is ready to help you sell your home for the highest possible price ASAP

© 2024 Listings courtesy of MRED as distributed by MLS GRID. All Rights Reserved.
Bought with Lynn Stone • RE/MAX Suburban






