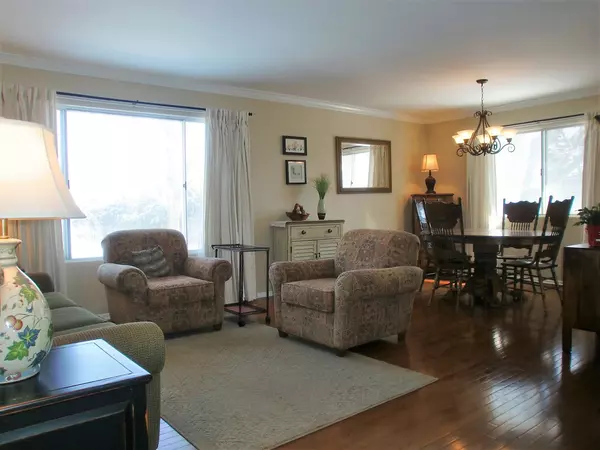$235,000
$234,900
For more information regarding the value of a property, please contact us for a free consultation.
5 Yorkshire CT South Elgin, IL 60177
3 Beds
2 Baths
1,748 SqFt
Key Details
Sold Price $235,000
Property Type Single Family Home
Sub Type Detached Single
Listing Status Sold
Purchase Type For Sale
Square Footage 1,748 sqft
Price per Sqft $134
MLS Listing ID 10291467
Sold Date 05/15/19
Style Contemporary
Bedrooms 3
Full Baths 2
Year Built 1978
Annual Tax Amount $4,959
Tax Year 2017
Lot Size 0.376 Acres
Lot Dimensions 50X135X105X101X121
Property Description
Immaculate, Updated Split-Level on Quiet Cul-de-Sac w/large Sub-Bsmt! Hardwood floors throughout the main level. Newer remodeled Eat-In Kitchen with Stainless Steel Appliances, Maple Cabs & Granite Countertops! Huge Walk-Out Fam Rm w/Woodburning Frplc & Full Bath...PLUS 3rd Bedroom & Office/4th Bedroom in Finished Sub-Bsmt! Large Laundry/Utility/Workshop area. Newer Hi-Efficiency furnace & A/C. Completely Fenced yard with 6'cedar privacy fence, Concrete Patio & Shed on one of the area's largest lots! Newer concrete drive to 2 car Att Garage! Look at those BR sizes...and the possibilities!! This home is in definite Move-In Condition! Don't let those 2BRs deter you!! HWA 13mo Home Warranty too!!
Location
State IL
County Kane
Area South Elgin
Rooms
Basement Partial
Interior
Interior Features Hardwood Floors, In-Law Arrangement
Heating Natural Gas, Forced Air
Cooling Central Air
Fireplaces Number 1
Fireplaces Type Wood Burning, Attached Fireplace Doors/Screen
Equipment Humidifier, Water-Softener Owned, Central Vacuum, CO Detectors, Ceiling Fan(s), Sump Pump
Fireplace Y
Appliance Range, Microwave, Dishwasher, Refrigerator, Washer, Dryer, Disposal, Stainless Steel Appliance(s), Water Softener Owned
Exterior
Exterior Feature Patio, Storms/Screens
Parking Features Attached
Garage Spaces 2.0
Roof Type Asphalt
Building
Lot Description Cul-De-Sac, Fenced Yard, Irregular Lot
Sewer Public Sewer
Water Public
New Construction false
Schools
High Schools South Elgin High School
School District 46 , 46, 46
Others
HOA Fee Include None
Ownership Fee Simple
Special Listing Condition Home Warranty
Read Less
Want to know what your home might be worth? Contact us for a FREE valuation!

Our team is ready to help you sell your home for the highest possible price ASAP

© 2024 Listings courtesy of MRED as distributed by MLS GRID. All Rights Reserved.
Bought with Frank Granata • Keller Williams Premiere Properties






