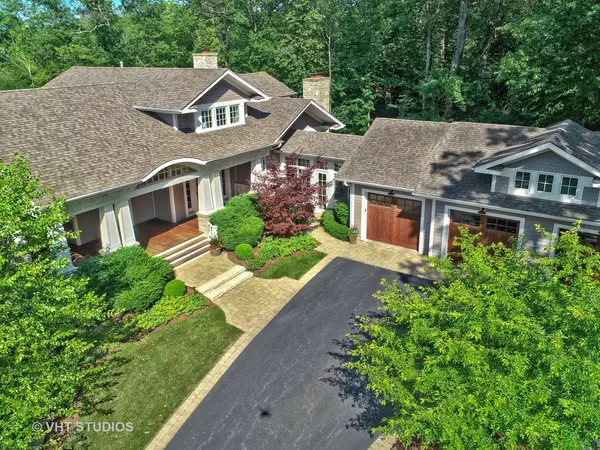$1,190,000
$1,299,900
8.5%For more information regarding the value of a property, please contact us for a free consultation.
15355 W Rockland LN Libertyville, IL 60048
4 Beds
3.5 Baths
5,790 SqFt
Key Details
Sold Price $1,190,000
Property Type Single Family Home
Sub Type Detached Single
Listing Status Sold
Purchase Type For Sale
Square Footage 5,790 sqft
Price per Sqft $205
MLS Listing ID 10138939
Sold Date 10/03/19
Style Traditional
Bedrooms 4
Full Baths 3
Half Baths 1
Year Built 2010
Annual Tax Amount $18,994
Tax Year 2017
Lot Size 1.750 Acres
Lot Dimensions 138 X 162 X 244 X 333 X 248
Property Description
Stunning newer Century Bay built custom home w/exquisite architectural details, superior finishes, impeccably maintained & on a gorgeous 1.75 acre wooded lot. A perfect blend of farmhouse style w/an elegance of todays finishes. Covered front porch welcomes you to relax & enjoy morning coffee or afternoon lemonade. The foyer entryway offers a glimpse into the ceiling details throughout the home w/unique vaulting and coffers. The open floor plan main floor features 5" hand-scraped oak flooring and the entire home is operated through the Control4 Home Automation System. A true chef's kitchen features white custom cabinetry, slate counters & Wolf & Sub-Zero appliances. The 1st floor master suite includes heated flooring in the bath. A finished walkout low lev includes: Theater Rm, Exercise Rm/4th Br, Rec Space, full bath w/steam shower & exceptional 750 bottle wine cellar. The outdoor entertaining space includes an amazing screened porch, backyard deck & stunning paver patio w/fireplace
Location
State IL
County Lake
Area Green Oaks / Libertyville
Rooms
Basement Walkout
Interior
Interior Features Vaulted/Cathedral Ceilings, Hardwood Floors, Heated Floors, First Floor Bedroom, First Floor Laundry
Heating Natural Gas, Forced Air
Cooling Central Air
Fireplaces Number 3
Fireplaces Type Wood Burning, Gas Log, Gas Starter
Equipment Humidifier, Security System, Fire Sprinklers, Sump Pump
Fireplace Y
Exterior
Exterior Feature Deck, Patio, Porch, Porch Screened, Brick Paver Patio, Fire Pit
Parking Features Attached
Garage Spaces 3.0
Roof Type Asphalt
Building
Lot Description Wooded
Sewer Septic-Private
Water Community Well
New Construction false
Schools
Elementary Schools Copeland Manor Elementary School
Middle Schools Highland Middle School
High Schools Libertyville High School
School District 70 , 70, 128
Others
HOA Fee Include None
Ownership Fee Simple
Special Listing Condition None
Read Less
Want to know what your home might be worth? Contact us for a FREE valuation!

Our team is ready to help you sell your home for the highest possible price ASAP

© 2024 Listings courtesy of MRED as distributed by MLS GRID. All Rights Reserved.
Bought with Kevin Terry • Compass






