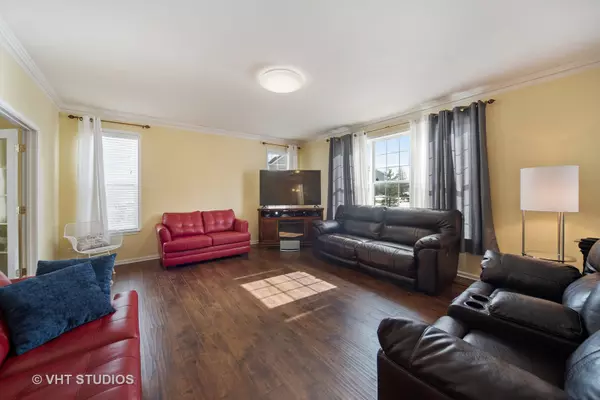$297,000
$299,900
1.0%For more information regarding the value of a property, please contact us for a free consultation.
146 Regal DR Crystal Lake, IL 60014
5 Beds
3.5 Baths
2,524 SqFt
Key Details
Sold Price $297,000
Property Type Single Family Home
Sub Type Detached Single
Listing Status Sold
Purchase Type For Sale
Square Footage 2,524 sqft
Price per Sqft $117
Subdivision Ashton Pointe
MLS Listing ID 10299842
Sold Date 07/31/19
Style Colonial
Bedrooms 5
Full Baths 3
Half Baths 1
HOA Fees $25/ann
Year Built 2006
Annual Tax Amount $10,078
Tax Year 2017
Lot Size 0.322 Acres
Lot Dimensions 93 X 120 X 56 X 107
Property Description
Opportunity presents itself with this well appointed home in a superb location in Crystal Lake's Ashton Pointe subdivision just steps away from the Pingree Rd Metra station! Situated on an interior home site within the subdivision, this home features 2,524 sqft of living space, plus a full finished basement, including 5 bedrooms & 3 full & 1 half bathroom. Enter into an inviting 2-story front entry that leads to a main level boasting an open floor plan w/ 9ft ceilings, gorgeous hand-scraped hardwood floors & lots of windows allowing plenty of natural light. A large Family room that is open to the Kitchen & has French doors leading to the Living room. Spacious kitchen w/ SS appliances, corian counter-tops, lots of cabinet & counter space, an eating area & room for an island. Big master suite with his/hers walk-in closets & generous sized bathroom. 5th bedroom & rec room in basement w/ a full bath. Highly rated Crystal Lake schools! Close proximity to Rt 14/Rt 31 & downtown Crystal Lake.
Location
State IL
County Mc Henry
Area Crystal Lake / Lakewood / Prairie Grove
Rooms
Basement Full
Interior
Interior Features Vaulted/Cathedral Ceilings, Skylight(s), Hardwood Floors, Walk-In Closet(s)
Heating Natural Gas, Forced Air
Cooling Central Air
Equipment CO Detectors, Ceiling Fan(s), Sump Pump
Fireplace N
Appliance Range, Microwave, Dishwasher, Refrigerator, Washer, Dryer, Disposal, Stainless Steel Appliance(s), Cooktop, Range Hood
Exterior
Exterior Feature Patio, Storms/Screens
Parking Features Attached
Garage Spaces 2.0
Community Features Sidewalks, Street Lights, Street Paved
Roof Type Asphalt
Building
Sewer Public Sewer
Water Public
New Construction false
Schools
Elementary Schools Coventry Elementary School
Middle Schools Hannah Beardsley Middle School
High Schools Crystal Lake Central High School
School District 47 , 47, 155
Others
HOA Fee Include Insurance,Other
Ownership Fee Simple w/ HO Assn.
Special Listing Condition None
Read Less
Want to know what your home might be worth? Contact us for a FREE valuation!

Our team is ready to help you sell your home for the highest possible price ASAP

© 2024 Listings courtesy of MRED as distributed by MLS GRID. All Rights Reserved.
Bought with Rob Corsello • Berkshire Hathaway HomeServices Starck Real Estate






