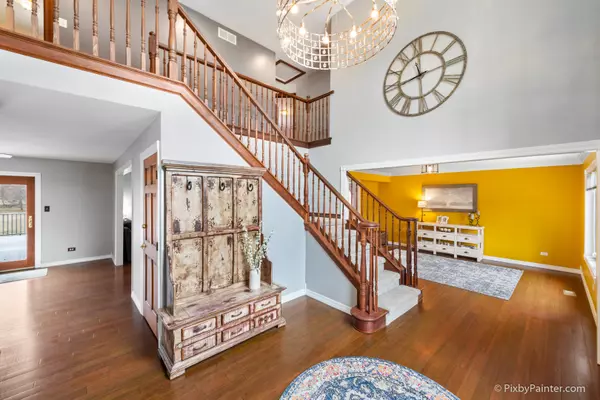$400,000
$439,900
9.1%For more information regarding the value of a property, please contact us for a free consultation.
16449 S PINE HILL DR Homer Glen, IL 60491
5 Beds
4 Baths
3,831 SqFt
Key Details
Sold Price $400,000
Property Type Single Family Home
Sub Type Detached Single
Listing Status Sold
Purchase Type For Sale
Square Footage 3,831 sqft
Price per Sqft $104
Subdivision Pine Hill Estates
MLS Listing ID 10302220
Sold Date 04/15/19
Bedrooms 5
Full Baths 4
Year Built 1995
Annual Tax Amount $9,906
Tax Year 2017
Lot Size 1.010 Acres
Lot Dimensions 404X486X273
Property Description
BEAUTIFUL CUSTOM BUILT TWO STORY HOME ON QUIET TREE LINED STREET. HOME OFFERS 5 BEDROOMS, 4 FULL BATHROOMS. FIRST FLOOR BEDROOM AND FULL BATH AS WELL AS FIRST FLOOR LAUNDRY ROOM. THE SPACIOUS KITCHEN INCLUDES A LARGE ISLAND, CUSTOM CABINETS, GRANITE COUNTERTOPS, SS APPLIANCES AND PANTRY. SLIDING GLASS DOORS LEADS TO BRAND NEW COMPOSITE DECK. KITCHEN AND FAMILY ROOM OVERLOOK HUGE BACK YARD, LARGE FAMILY ROOM WITH A WARM COZY FIREPLACE. GRACIOUS FORMAL DINING ROOM. FINISHED BASEMENT WITH 2ND FIREPLACE. ENORMOUS MASTER BEDROOM SUITE WITH SITTING ROOM WHICH LEADS TO YOUR PRIVATE BALCONY, 2 VERY LARGE WALK-IN CLOSETS. UPDATES INCLUDE NEWER ANDERSON WINDOWS 2018, NEWER DISHWASHER 2018, NEWER WASHER & DRYER, NEWER CUSTOM BLINDS THROUGHOUT, NEW CARPET IN BEDROOMS AND BASEMENT 2018, 2 NEW NEST THERMOSTATS, NEWER LIGHT FIXTURES IN ALL ROOMS, FRESHLY PAINTED. PICTURESQUE 1+ ACRE LOT WITH FRUIT AND NUT TREES~ APPLE, PEAR, CHERRY,PLUM, STRAWBERRIES, PECAN AND WALNUT!
Location
State IL
County Will
Area Homer Glen
Rooms
Basement Full
Interior
Interior Features Hardwood Floors, First Floor Bedroom, First Floor Laundry, First Floor Full Bath
Heating Natural Gas, Forced Air
Cooling Central Air
Fireplaces Number 2
Equipment Central Vacuum, Intercom, Ceiling Fan(s)
Fireplace Y
Appliance Double Oven, Microwave, Dishwasher, Refrigerator, Washer, Dryer, Cooktop, Built-In Oven
Exterior
Exterior Feature Balcony, Patio
Parking Features Attached
Garage Spaces 3.0
Building
Sewer Septic-Mechanical
Water Private Well
New Construction false
Schools
School District 33 , 33, 205
Others
HOA Fee Include None
Ownership Fee Simple
Special Listing Condition None
Read Less
Want to know what your home might be worth? Contact us for a FREE valuation!

Our team is ready to help you sell your home for the highest possible price ASAP

© 2024 Listings courtesy of MRED as distributed by MLS GRID. All Rights Reserved.
Bought with Christine Kempa • Kempa Group Realty,INC.






