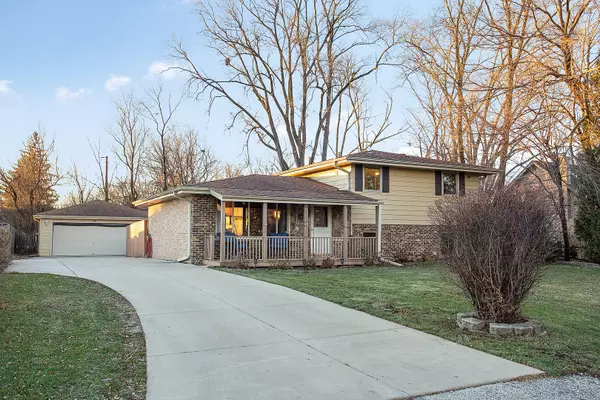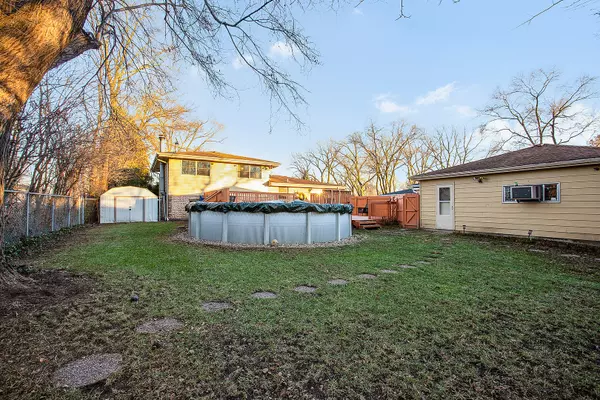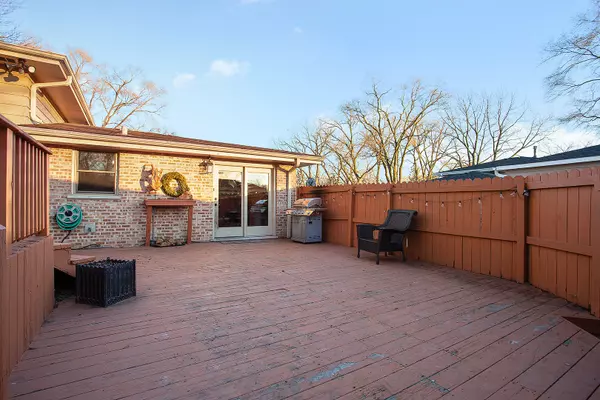$272,500
$275,000
0.9%For more information regarding the value of a property, please contact us for a free consultation.
10106 S 80th CT Palos Hills, IL 60465
3 Beds
2 Baths
10,410 Sqft Lot
Key Details
Sold Price $272,500
Property Type Single Family Home
Sub Type Detached Single
Listing Status Sold
Purchase Type For Sale
MLS Listing ID 10276300
Sold Date 05/14/19
Style Tri-Level
Bedrooms 3
Full Baths 2
Year Built 1973
Annual Tax Amount $6,727
Tax Year 2017
Lot Size 10,410 Sqft
Lot Dimensions 77X129X78X130
Property Description
Sellers are motivated to sell~ Cozy and charming says it all for this move in ready three bedroom, two full bathroom split level home. Recently painted with today's most sought after hues. Newly refinished hardwood floors on main and upper levels. New light fixtures throughout. Renovated lower level boasts floor-to-ceiling dry stack wood burning fireplace, new engineered hardwood flooring, built-in bar, and recessed lighting. Formal living and dining rooms. Newer kitchen appliances. Enjoy outdoor entertainment on the covered front porch or on the over sized deck and large fenced in yard. Above ground swimming pool pump replaced 2018. Great location, close to shopping, entertainment and expressway access.
Location
State IL
County Cook
Area Palos Hills
Rooms
Basement None
Interior
Interior Features Bar-Dry, Hardwood Floors, Wood Laminate Floors
Heating Natural Gas, Forced Air
Cooling Central Air
Fireplaces Number 1
Fireplaces Type Wood Burning
Equipment Humidifier, Sump Pump
Fireplace Y
Appliance Range, Microwave, Dishwasher, Refrigerator, Washer, Dryer, Water Purifier
Exterior
Exterior Feature Deck, Above Ground Pool, Storms/Screens
Parking Features Detached
Garage Spaces 2.5
Community Features Street Paved
Roof Type Asphalt
Building
Lot Description Landscaped
Sewer Public Sewer
Water Lake Michigan
New Construction false
Schools
Elementary Schools Glen Oaks Elementary School
Middle Schools H H Conrady Junior High School
High Schools Amos Alonzo Stagg High School
School District 117 , 117, 230
Others
HOA Fee Include None
Ownership Fee Simple
Special Listing Condition None
Read Less
Want to know what your home might be worth? Contact us for a FREE valuation!

Our team is ready to help you sell your home for the highest possible price ASAP

© 2025 Listings courtesy of MRED as distributed by MLS GRID. All Rights Reserved.
Bought with Gerardo Perez • @properties





