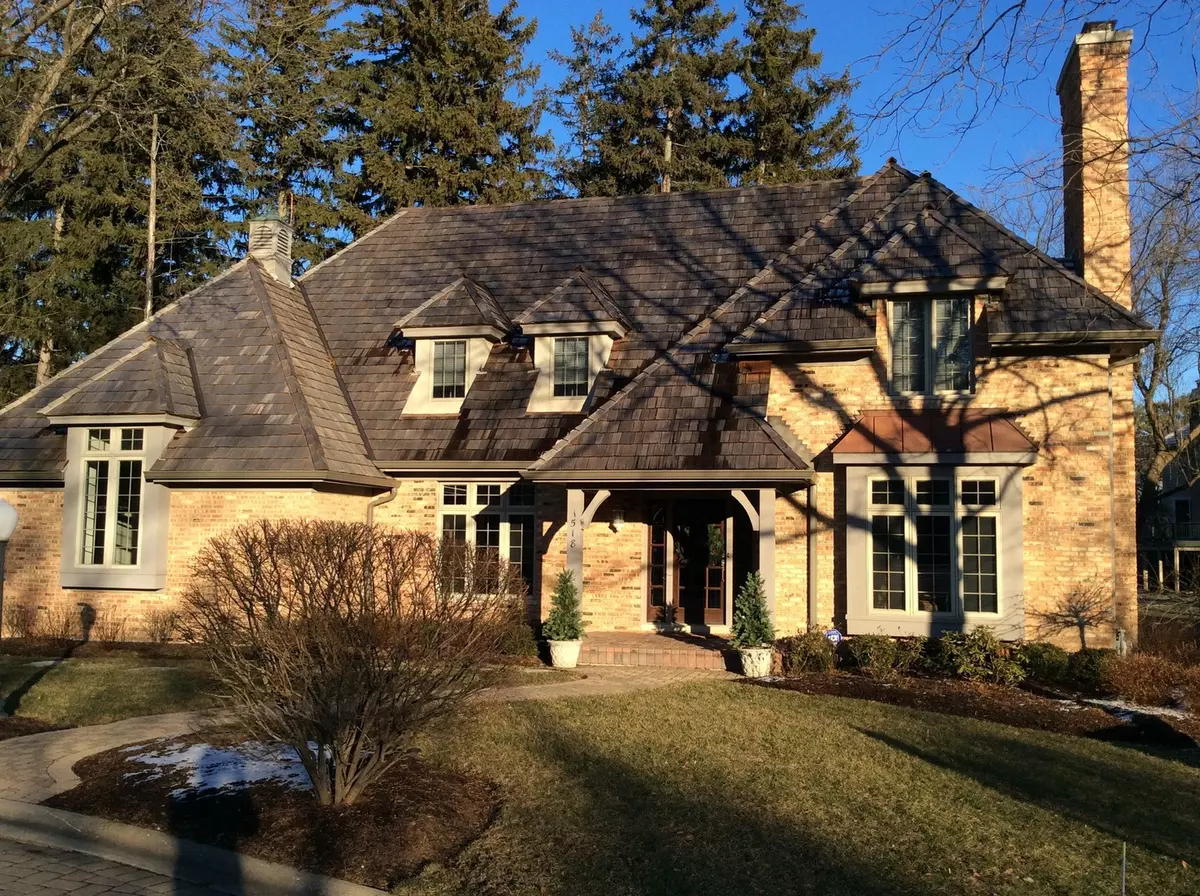$749,250
$760,000
1.4%For more information regarding the value of a property, please contact us for a free consultation.
1518 Parkview DR Libertyville, IL 60048
4 Beds
3.5 Baths
3,460 SqFt
Key Details
Sold Price $749,250
Property Type Single Family Home
Sub Type Detached Single
Listing Status Sold
Purchase Type For Sale
Square Footage 3,460 sqft
Price per Sqft $216
MLS Listing ID 10281593
Sold Date 04/15/19
Bedrooms 4
Full Baths 3
Half Baths 1
HOA Fees $55/ann
Year Built 1992
Annual Tax Amount $20,038
Tax Year 2017
Lot Size 0.260 Acres
Lot Dimensions 90X63X100X100X75
Property Description
This elegant Orren Pickell home is in Carriage Hill close to downtown Libertyville, right next to Adler Park & Pool. Many updates include a new kitchen, master bath, cedar shake roof, energy efficient furnace, central AC, foam insulated attic and a finished, walk-out basement (with gym). Family room has a 20 ft. brick, wood burning fireplace and new skylights. Formal dining room and a front parlor with a welcoming fireplace. Executive office has cherry wood book shelves built-in. Master bedroom with fireplace, walk-in closet and vanity. New master bath with private toilet, roomy shower, remote control skylight and soaking tub. Three other generous bedrooms upstairs. Finished English basement with a walk-out to the back, amid 50 ft. Eastern White Pine trees. Basement includes a stone fireplace, 3/4 bath, gym, and retractable screen for movie night! Unique opportunity to live in one of the best areas in Libertyville!
Location
State IL
County Lake
Area Green Oaks / Libertyville
Rooms
Basement Full
Interior
Interior Features Vaulted/Cathedral Ceilings, Skylight(s), Hardwood Floors, First Floor Laundry, Built-in Features, Walk-In Closet(s)
Heating Natural Gas
Cooling Central Air
Fireplaces Number 4
Fireplaces Type Wood Burning, Gas Log
Fireplace Y
Appliance Range, Dishwasher, Refrigerator, Disposal
Exterior
Exterior Feature Deck, Porch
Parking Features Attached
Garage Spaces 3.0
Roof Type Shake
Building
Sewer Public Sewer
Water Public
New Construction false
Schools
Elementary Schools Adler Park School
Middle Schools Highland Middle School
School District 70 , 70, 70
Others
HOA Fee Include Exterior Maintenance,Snow Removal
Ownership Fee Simple
Special Listing Condition None
Read Less
Want to know what your home might be worth? Contact us for a FREE valuation!

Our team is ready to help you sell your home for the highest possible price ASAP

© 2024 Listings courtesy of MRED as distributed by MLS GRID. All Rights Reserved.
Bought with Mary Lou LeBoeuf • @properties






