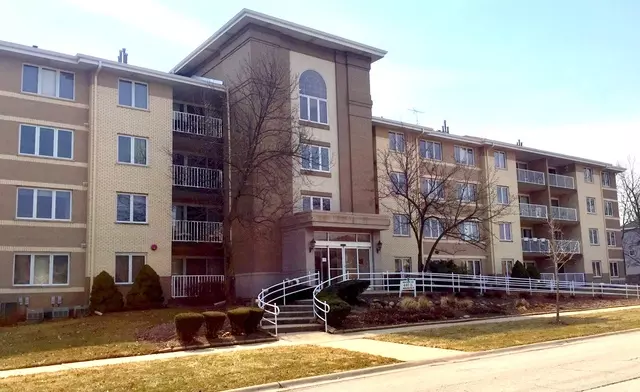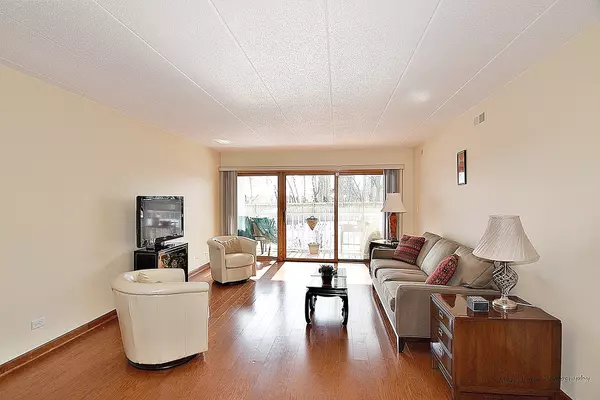$169,000
$174,900
3.4%For more information regarding the value of a property, please contact us for a free consultation.
440 E Montrose AVE #111 Wood Dale, IL 60191
2 Beds
2 Baths
1,300 SqFt
Key Details
Sold Price $169,000
Property Type Condo
Sub Type Condo
Listing Status Sold
Purchase Type For Sale
Square Footage 1,300 sqft
Price per Sqft $130
Subdivision Whispering Oaks
MLS Listing ID 10278101
Sold Date 05/09/19
Bedrooms 2
Full Baths 2
HOA Fees $236/mo
Year Built 1992
Annual Tax Amount $3,394
Tax Year 2017
Lot Dimensions COMMON
Property Description
Pristine and well-maintained condo where all you need to do is move in and enjoy! Beautifully remodeled kitchen from top to bottom in 2016 includes antique off-white cabinets, small breakfast nook, stainless-steel stove, microwave and dishwasher. Decorative glass cabinets above sink, water filtration system included. Separate dining area with a pass-through to the kitchen, perfect for entertaining! Built-in wine cooler included. Spacious and open living room provides an abundance of natural light, sliding glass door leads to raised concrete balcony, a relaxing retreat during summer months. Master bedroom with private bath, vanity and spacious walk-in closet. Separate laundry/pantry off kitchen with newer stackable washer/dryer. Newer laminated flooring throughout, newly painted! Ideal location, close to train, shopping and expressways. Underground parking with storage unit and plenty of guest parking. Low HOA, water included. No rentals allowed. Great buy!
Location
State IL
County Du Page
Area Wood Dale
Rooms
Basement None
Interior
Interior Features Wood Laminate Floors, First Floor Bedroom, First Floor Laundry, First Floor Full Bath, Storage, Walk-In Closet(s)
Heating Natural Gas, Forced Air
Cooling Central Air
Fireplace N
Appliance Range, Microwave, Dishwasher, Refrigerator, Washer, Dryer
Exterior
Parking Features Attached
Garage Spaces 1.0
Building
Story 4
Sewer Public Sewer
Water Lake Michigan
New Construction false
Schools
Elementary Schools W A Johnson Elementary School
Middle Schools Blackhawk Middle School
High Schools Fenton High School
School District 2 , 2, 100
Others
HOA Fee Include Water,Parking,Insurance,Security,Exterior Maintenance,Lawn Care,Scavenger,Snow Removal
Ownership Condo
Special Listing Condition None
Pets Allowed Cats OK, Dogs OK, Number Limit, Size Limit
Read Less
Want to know what your home might be worth? Contact us for a FREE valuation!

Our team is ready to help you sell your home for the highest possible price ASAP

© 2025 Listings courtesy of MRED as distributed by MLS GRID. All Rights Reserved.
Bought with Agata Zabludowska • Exit Realty Redefined





