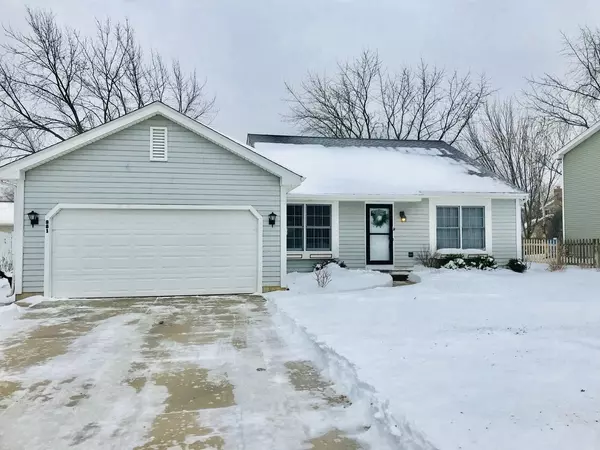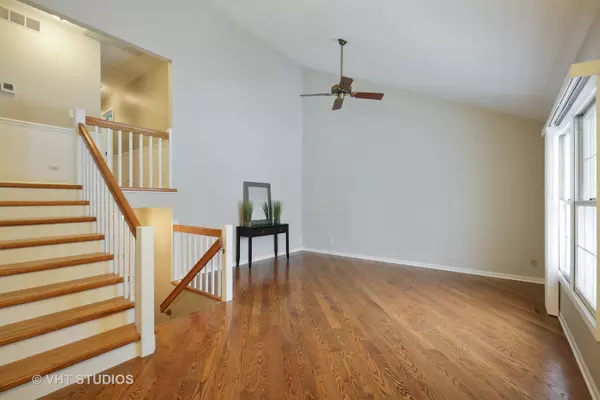$265,000
$269,900
1.8%For more information regarding the value of a property, please contact us for a free consultation.
851 Boxwood DR Crystal Lake, IL 60014
4 Beds
3 Baths
2,520 SqFt
Key Details
Sold Price $265,000
Property Type Single Family Home
Sub Type Detached Single
Listing Status Sold
Purchase Type For Sale
Square Footage 2,520 sqft
Price per Sqft $105
MLS Listing ID 10256196
Sold Date 03/06/19
Bedrooms 4
Full Baths 3
Year Built 1986
Annual Tax Amount $6,982
Tax Year 2017
Lot Size 8,881 Sqft
Lot Dimensions 74 X 123
Property Description
Walk into this home and you will be surprised by all the space and impressed with all the updates! 4 bdrms. and 3 full baths. No waiting on shower time here. The NEW kitchen features Espresso Maple Cabinets, Stainless Steel Appliances and Quartz Counters. Wood floors throughout the entire main level, along with Fresh Neutral Paint, NEW light fixtures, White Mission Style Doors, and crisp White Trim throughout. The Master Bdrm. has 2 walk-in closets and a beautifully Updated Master Bath. The lower level has another Full Bath with a Finished Rec/Flex room (could be used as 5 bdrm) and a large work room w/ workshop/bench with two 220 outlets for use of tools. There is a crawl with Perma-Seal padding and a 25 yr. warranty, lots of extra storage and cool nooks in this home. It is nestled in a quiet neighborhood, conveniently located mins to great schools, parks, shopping and more. NEW Roof/2015, NEW furnace/AC 2014. MOVE IN READY! QUICK CLOSE POSSIBLE.
Location
State IL
County Mc Henry
Area Crystal Lake / Lakewood / Prairie Grove
Rooms
Basement Full, Walkout
Interior
Interior Features Vaulted/Cathedral Ceilings, Hardwood Floors, Wood Laminate Floors, Walk-In Closet(s)
Heating Natural Gas, Forced Air
Cooling Central Air
Equipment CO Detectors, Ceiling Fan(s), Fan-Whole House, Sump Pump
Fireplace N
Appliance Range, Microwave, Dishwasher, Refrigerator, Disposal
Exterior
Exterior Feature Patio, Storms/Screens, Fire Pit, Workshop
Parking Features Attached
Garage Spaces 2.0
Community Features Tennis Courts, Sidewalks, Street Lights
Roof Type Asphalt
Building
Sewer Public Sewer
Water Public
New Construction false
Schools
Elementary Schools South Elementary School
Middle Schools Lundahl Middle School
High Schools Crystal Lake South High School
School District 47 , 47, 155
Others
HOA Fee Include None
Ownership Fee Simple
Special Listing Condition None
Read Less
Want to know what your home might be worth? Contact us for a FREE valuation!

Our team is ready to help you sell your home for the highest possible price ASAP

© 2025 Listings courtesy of MRED as distributed by MLS GRID. All Rights Reserved.
Bought with Michelle Gassensmith • Baird & Warner





