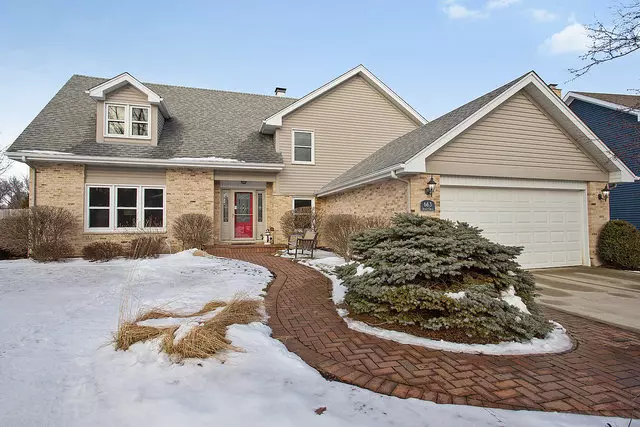$530,000
$524,825
1.0%For more information regarding the value of a property, please contact us for a free consultation.
663 Sussex CIR Vernon Hills, IL 60061
4 Beds
2.5 Baths
2,968 SqFt
Key Details
Sold Price $530,000
Property Type Single Family Home
Sub Type Detached Single
Listing Status Sold
Purchase Type For Sale
Square Footage 2,968 sqft
Price per Sqft $178
Subdivision Hawthorn Club
MLS Listing ID 10254934
Sold Date 04/10/19
Bedrooms 4
Full Baths 2
Half Baths 1
Year Built 1992
Annual Tax Amount $13,938
Tax Year 2017
Lot Size 0.282 Acres
Lot Dimensions 67X152X114X130
Property Description
Beautifully updated 4 bedroom, 2.5 bath home renovated at a high level of detail. Everything has been completely and impeccably updated: kitchen, master bedroom, and all bathrooms. Gleaming hardwood floors throughout. A large foyer welcomes you into this home with gorgeous built-ins throughout several rooms. Stunning cherry cabinetry in the large eat in kitchen with large island with granite counter tops and lots of sun. Convenient 1st floor office and laundry/mudroom. Charming family room with gas fireplace overlooks the beautiful yard. Vaulted ceilings, 2 large walk-in closets and a cozy sitting nook near a window overlooking the yard in the master bedroom add to the allure and charm you'll find in each room of this amazing home. 3 additional spacious bedrooms upstairs. Huge basement with lots of recreation possibilities. Large fenced yard. And you can't beat this location! This home is nestled right next to a park AND a forest preserve! A walking/bike path leads to the train station
Location
State IL
County Lake
Area Indian Creek / Vernon Hills
Rooms
Basement Partial
Interior
Interior Features Vaulted/Cathedral Ceilings, Hardwood Floors, First Floor Laundry, Built-in Features, Walk-In Closet(s)
Heating Natural Gas
Cooling Central Air
Fireplaces Number 1
Fireplaces Type Gas Starter
Fireplace Y
Appliance Double Oven, Microwave, Dishwasher, Refrigerator, Washer, Dryer, Cooktop
Exterior
Exterior Feature Patio
Parking Features Attached
Garage Spaces 2.0
Community Features Tennis Courts, Sidewalks
Roof Type Asphalt
Building
Sewer Public Sewer
Water Lake Michigan
New Construction false
Schools
Elementary Schools Hawthorn Elementary School (Sout
Middle Schools Hawthorn Middle School South
High Schools Vernon Hills High School
School District 73 , 73, 128
Others
HOA Fee Include None
Ownership Fee Simple
Special Listing Condition None
Read Less
Want to know what your home might be worth? Contact us for a FREE valuation!

Our team is ready to help you sell your home for the highest possible price ASAP

© 2024 Listings courtesy of MRED as distributed by MLS GRID. All Rights Reserved.
Bought with RE/MAX Suburban






