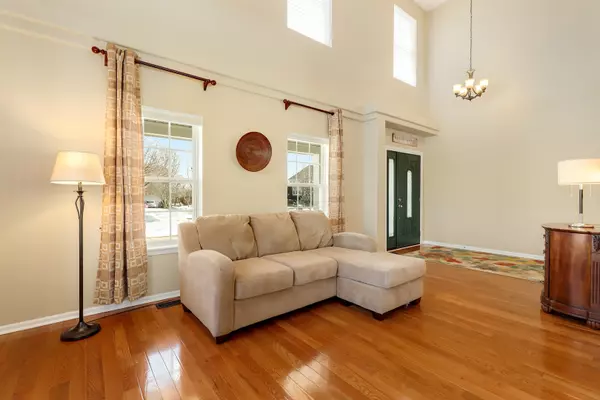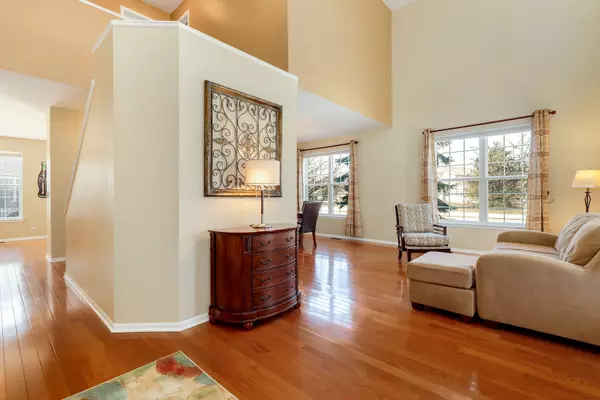$307,500
$316,500
2.8%For more information regarding the value of a property, please contact us for a free consultation.
1098 Smithfield CT Gurnee, IL 60031
4 Beds
2.5 Baths
2,494 SqFt
Key Details
Sold Price $307,500
Property Type Single Family Home
Sub Type Detached Single
Listing Status Sold
Purchase Type For Sale
Square Footage 2,494 sqft
Price per Sqft $123
Subdivision Concord Oaks
MLS Listing ID 10258787
Sold Date 05/15/19
Style Colonial
Bedrooms 4
Full Baths 2
Half Baths 1
HOA Fees $13/mo
Year Built 1995
Annual Tax Amount $9,660
Tax Year 2017
Lot Size 0.260 Acres
Lot Dimensions 130 X 113 X 106 X 55 X 20
Property Description
Lovely colonial w/ contemporary updates, impeccably presented, immaculately maintained. Open flowing floor plan w/ gleaming hardwood throughout main level. Freshly painted in neutral designer hues. Spacious kitchen features upgraded cabinets, counters & island, stainless steel appliances, tiled backsplash, closet pantry; eat-in area w/ desk & sliders to huge paver patio, fire pit & sitting wall; extensive family room w/fireplace--has potential to add an office/bedroom--it's so big! 1st-floor laundry/mud room w/ sink. Master suite boasts cathedral ceiling, walk-in closet, dual custom sinks, separate shower & tub. All baths updated. Ceiling fans in all bedrooms. Painted (unfinished) partial basement w/ cement crawl gives ample storage options! HVAC, water tank, washer/dryer, roof, siding, front door, patio slider & garage door all within the past 10 years. Big fenced yard. Close to parks, shopping, restaurants, area hotspots, golf courses & award-winning schools. Minutes from I-94! EZ A+
Location
State IL
County Lake
Area Gurnee
Rooms
Basement Partial
Interior
Interior Features Vaulted/Cathedral Ceilings, Hardwood Floors, First Floor Laundry
Heating Natural Gas
Cooling Central Air
Fireplaces Number 1
Fireplaces Type Wood Burning, Attached Fireplace Doors/Screen
Equipment TV-Cable, CO Detectors
Fireplace Y
Appliance Range, Microwave, Dishwasher, Refrigerator, Washer, Dryer
Laundry Sink
Exterior
Parking Features Attached
Garage Spaces 2.0
Community Features Sidewalks, Street Lights, Street Paved
Building
Lot Description Corner Lot, Fenced Yard
Sewer Public Sewer
Water Lake Michigan
New Construction false
Schools
Elementary Schools Woodland Elementary School
Middle Schools Woodland Middle School
High Schools Warren Township High School
School District 50 , 50, 121
Others
HOA Fee Include Insurance,Other
Ownership Fee Simple w/ HO Assn.
Special Listing Condition None
Read Less
Want to know what your home might be worth? Contact us for a FREE valuation!

Our team is ready to help you sell your home for the highest possible price ASAP

© 2024 Listings courtesy of MRED as distributed by MLS GRID. All Rights Reserved.
Bought with Lakshmi Veeramasuneni • RE/MAX Action






