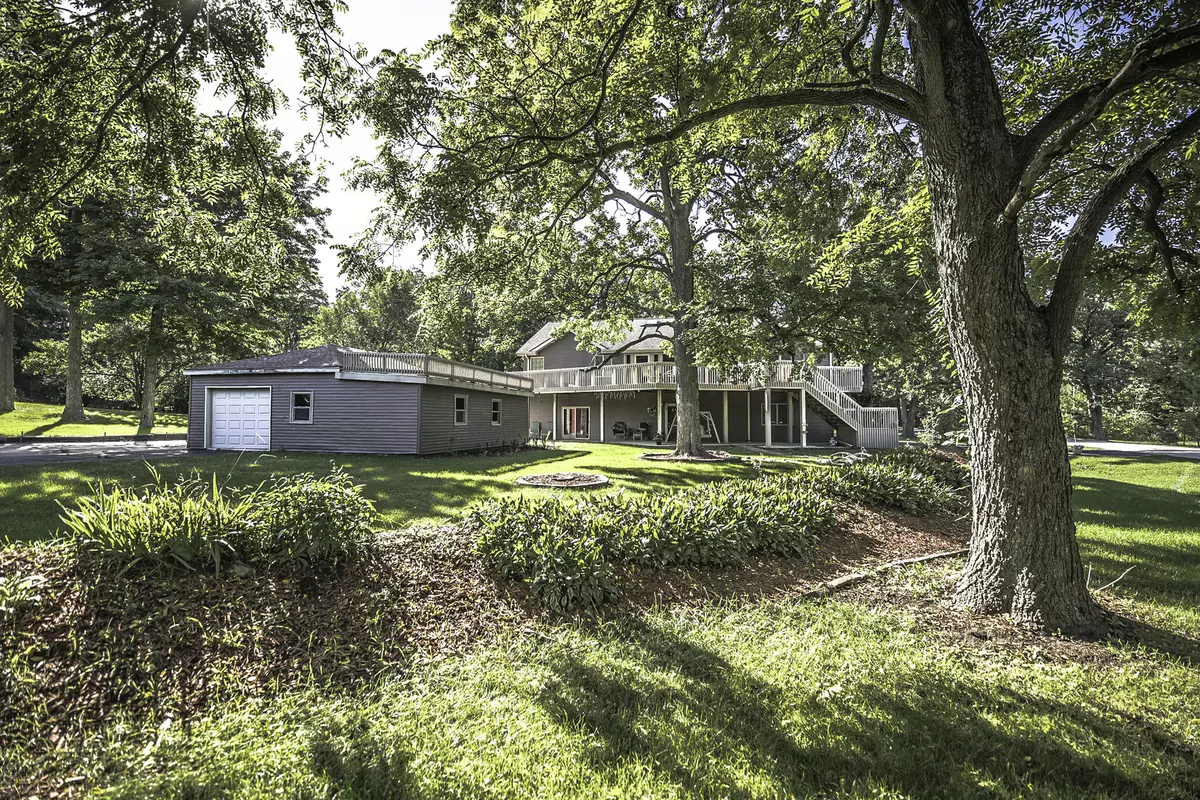$376,000
$399,000
5.8%For more information regarding the value of a property, please contact us for a free consultation.
445 E Circle DR New Lenox, IL 60451
3 Beds
3.5 Baths
3,000 SqFt
Key Details
Sold Price $376,000
Property Type Single Family Home
Sub Type Detached Single
Listing Status Sold
Purchase Type For Sale
Square Footage 3,000 sqft
Price per Sqft $125
Subdivision Lincolnwood
MLS Listing ID 10254205
Sold Date 03/15/19
Bedrooms 3
Full Baths 3
Half Baths 1
Year Built 2003
Annual Tax Amount $6,059
Tax Year 2017
Lot Size 1.750 Acres
Lot Dimensions 222X251X227X39X27X27X27
Property Description
Come see this unique, custom built home situated on 1.75 wooded acres. It features a deck that wraps around the whole house, vaulted ceilings with skylights and canned lighting throughout. It has 2 front doors - one on ground level and one on 2nd level. You can use the outside stairs or the inside elevator to go between floors.Great potential for in-law living.The office on main level is currently being used as a bedroom.The master suite has a walk in closet, Jacuzzi tub, separate shower, double sinks with high counter and a vanity. Solid oak six panel doors throughout the home. Kitchen is open with breakfast bar and hickory cabinets and a desk. Laundry room has laundry tub and two storage closets.There are several french doors on second floor to lead you out to the full surround deck.The attached garage can fit 3 vehicles plus room for storage.The second garage can fit 2 more vehicles.Both garages are heated and a/c in one. There is also a gardners shed.
Location
State IL
County Will
Area New Lenox
Rooms
Basement None
Interior
Interior Features Vaulted/Cathedral Ceilings, Skylight(s), Elevator, Hardwood Floors, In-Law Arrangement, First Floor Full Bath
Heating Natural Gas, Forced Air, Radiant
Cooling Central Air
Equipment Water-Softener Owned, CO Detectors, Ceiling Fan(s)
Fireplace N
Appliance Range, Microwave, Dishwasher, Refrigerator, Washer, Dryer, Stainless Steel Appliance(s)
Exterior
Exterior Feature Deck, Patio, Porch, Porch Screened, Storms/Screens
Parking Features Attached, Detached
Garage Spaces 5.0
Community Features Street Paved
Roof Type Asphalt
Building
Lot Description Corner Lot, Irregular Lot, Wooded
Sewer Septic-Private
Water Private Well
New Construction false
Schools
School District 122 , 122, 210
Others
HOA Fee Include None
Ownership Fee Simple
Special Listing Condition None
Read Less
Want to know what your home might be worth? Contact us for a FREE valuation!

Our team is ready to help you sell your home for the highest possible price ASAP

© 2025 Listings courtesy of MRED as distributed by MLS GRID. All Rights Reserved.
Bought with Lillian Baldwin • Keller Williams Preferred Rlty





