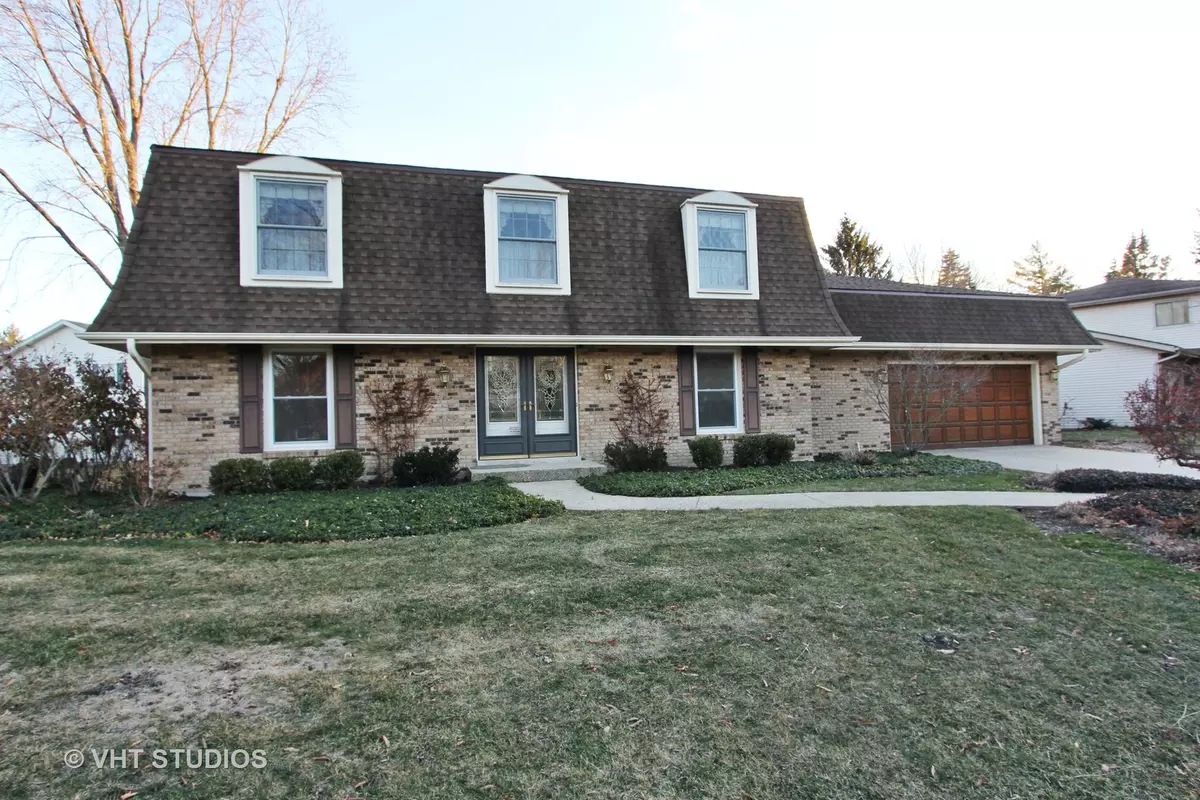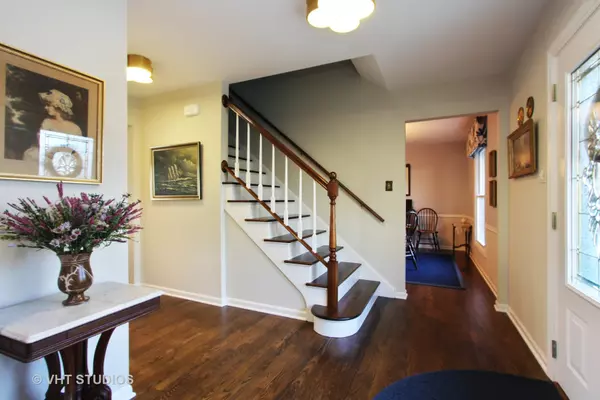$489,000
$519,000
5.8%For more information regarding the value of a property, please contact us for a free consultation.
1007 Dover CT Libertyville, IL 60048
4 Beds
2.5 Baths
2,453 SqFt
Key Details
Sold Price $489,000
Property Type Single Family Home
Sub Type Detached Single
Listing Status Sold
Purchase Type For Sale
Square Footage 2,453 sqft
Price per Sqft $199
Subdivision Regency Estates
MLS Listing ID 10248972
Sold Date 06/03/19
Style Traditional
Bedrooms 4
Full Baths 2
Half Baths 1
Year Built 1974
Annual Tax Amount $9,526
Tax Year 2017
Lot Size 0.288 Acres
Lot Dimensions 143.71 X 171.09 X 173.60
Property Description
Lovingly cared for home in popular Regency Estates on a quiet street with easy assess to two parks. Remodeled kitchen features granite counters, maple cabinets and recessed lighting. Floors refinished and interior paint redone. First floor office could be living room.Other improvements include: Timberline roof, Zoeller sump pump, newer windows and electric updated, Watchdog back up sump pump and professional landscaping with irrigation system in the front yard. Other features include a very open floor plan with stunning family room and refurbished stone fireplace. Finished basement provides rec room, office, large closet and an abundance of storage.Garage also includes an extra storage nook. Don't miss this beautiful home ready for its new owners in a neighborhood most admired by Libertyville residents.
Location
State IL
County Lake
Area Green Oaks / Libertyville
Rooms
Basement Full
Interior
Interior Features Hardwood Floors, Walk-In Closet(s)
Heating Natural Gas, Forced Air
Cooling Central Air
Fireplaces Number 1
Fireplaces Type Gas Log
Equipment Humidifier, CO Detectors, Sump Pump, Backup Sump Pump;
Fireplace Y
Appliance Range, Dishwasher, Refrigerator, Washer, Dryer, Disposal
Exterior
Exterior Feature Patio, Storms/Screens
Parking Features Attached
Garage Spaces 2.0
Community Features Sidewalks, Street Lights, Street Paved
Roof Type Asphalt
Building
Lot Description Irregular Lot, Landscaped
Sewer Public Sewer
Water Public
New Construction false
Schools
Elementary Schools Copeland Manor Elementary School
Middle Schools Highland Middle School
High Schools Libertyville High School
School District 70 , 70, 128
Others
HOA Fee Include None
Ownership Fee Simple
Special Listing Condition None
Read Less
Want to know what your home might be worth? Contact us for a FREE valuation!

Our team is ready to help you sell your home for the highest possible price ASAP

© 2024 Listings courtesy of MRED as distributed by MLS GRID. All Rights Reserved.
Bought with Patricia Bell • @properties






