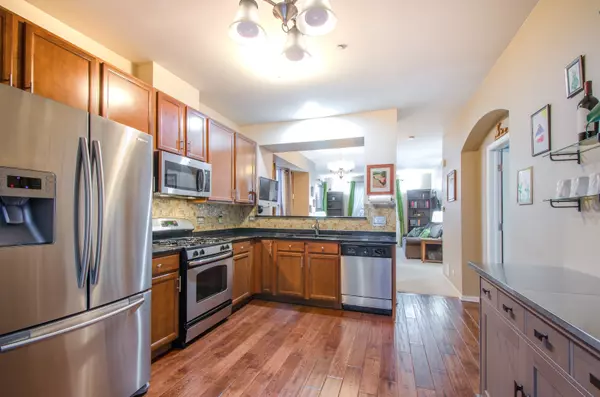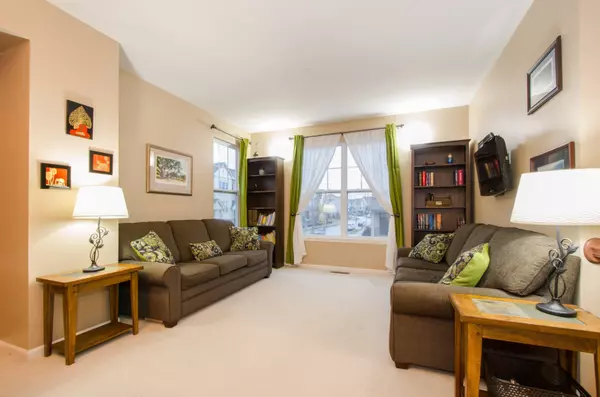$285,000
$289,900
1.7%For more information regarding the value of a property, please contact us for a free consultation.
223 Wildflower ST Des Plaines, IL 60016
3 Beds
2.5 Baths
1,971 SqFt
Key Details
Sold Price $285,000
Property Type Townhouse
Sub Type Townhouse-2 Story
Listing Status Sold
Purchase Type For Sale
Square Footage 1,971 sqft
Price per Sqft $144
Subdivision Lexington Park
MLS Listing ID 10157403
Sold Date 02/27/19
Bedrooms 3
Full Baths 2
Half Baths 1
HOA Fees $177/mo
Rental Info Yes
Year Built 2012
Annual Tax Amount $6,782
Tax Year 2017
Lot Dimensions 24 X 52
Property Description
Welcome to 223 Wildflower St. a home offered at a great price with an end-unit location facing west that has been meticulously maintained. This home boasts 1,971 square feet of living space with 9' ceilings on the main level; 3 bedrooms with one on the main level that can also be utilized as a home office. The master bedroom has a dramatic cathedral ceiling, walk-in closet AND standard closet, the master bathroom features a double bowl granite vanity and walk-in shower; bedroom two also has a full private bathroom. The eat-in kitchen features 42" Maple Shaker cabinets with granite counter tops, five-inch wide hardwood plank flooring, stainless steel appliances, glass mosaic back splash with direct access to the balcony. The living and dining rooms are great for both formal and informal dining and entertaining with a casual family room/man cave/children's play room located on the lower level. All this and within walking distance to Metra, restaurants, and shops. You'll LOVE living here
Location
State IL
County Cook
Area Des Plaines
Rooms
Basement English
Interior
Interior Features Vaulted/Cathedral Ceilings, Hardwood Floors, First Floor Bedroom, Second Floor Laundry, Storage, Walk-In Closet(s)
Heating Natural Gas
Cooling Central Air
Equipment Humidifier, TV-Cable, Fire Sprinklers, CO Detectors, Ceiling Fan(s)
Fireplace N
Appliance Range, Microwave, Dishwasher, Refrigerator, Washer, Dryer, Disposal, Stainless Steel Appliance(s)
Exterior
Exterior Feature Balcony, Storms/Screens, End Unit, Cable Access
Parking Features Attached
Garage Spaces 2.0
Amenities Available Park
Roof Type Asphalt
Building
Story 2
Sewer Public Sewer
Water Lake Michigan
New Construction false
Schools
Elementary Schools North Elementary School
Middle Schools Chippewa Middle School
High Schools Maine West High School
School District 62 , 62, 207
Others
HOA Fee Include Parking,Insurance,Exterior Maintenance,Lawn Care,Snow Removal
Ownership Fee Simple w/ HO Assn.
Special Listing Condition None
Pets Allowed Cats OK, Dogs OK
Read Less
Want to know what your home might be worth? Contact us for a FREE valuation!

Our team is ready to help you sell your home for the highest possible price ASAP

© 2024 Listings courtesy of MRED as distributed by MLS GRID. All Rights Reserved.
Bought with Coldwell Banker Residential Brokerage






