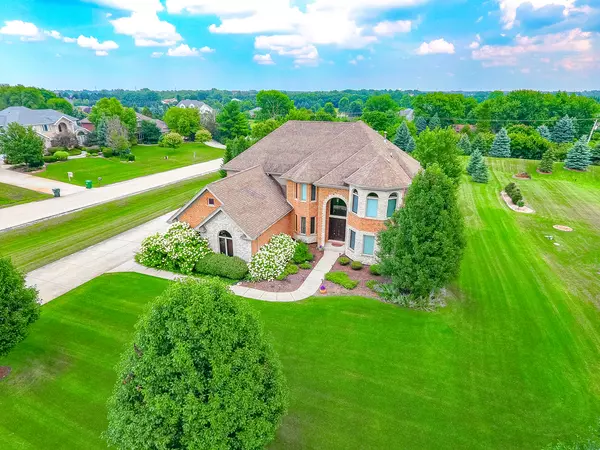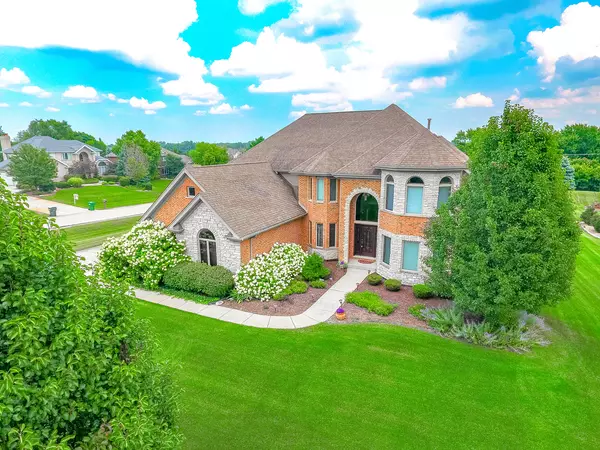$435,000
$459,900
5.4%For more information regarding the value of a property, please contact us for a free consultation.
17917 S Foxhound LN Mokena, IL 60448
4 Beds
3.5 Baths
3,924 SqFt
Key Details
Sold Price $435,000
Property Type Single Family Home
Sub Type Detached Single
Listing Status Sold
Purchase Type For Sale
Square Footage 3,924 sqft
Price per Sqft $110
Subdivision Hunt Club Woods
MLS Listing ID 10162104
Sold Date 04/18/19
Style Traditional
Bedrooms 4
Full Baths 3
Half Baths 1
HOA Fees $41/ann
Year Built 2003
Annual Tax Amount $14,966
Tax Year 2017
Lot Size 1.100 Acres
Lot Dimensions 150X317X150X317
Property Description
CUSTOM MASTERPIECE in the PRESTIGIOUS HUNT CLUB WOODS. Situated on a beautifully landscaped corner lot with FABULOUS curb appeal, this is a house you will be PROUD to come home to. As you enter through the grand stone archway you will immediately be struck by the gleaming hardwood floors, soaring 2 story great room and an open concept floor plan ideal for entertaining. The kitchen boasts custom Maple cabinets, granite counter tops, custom inlay tile back splash and a center island with prep sink and reverse osmosis. Enormous master suite with luxurious bath, HUGE walk in and fireplace with wet bar perfect for your first cup of the day as you take in a sunrise over your sprawling 1 acre estate from your own private balcony. There is also an enormous deck and stone patio surrounded by lush perennial landscaping. The centerpiece of Hunt Club is a fully stocked, PRIVATE LAKE with walking trail perfect for year round recreation and relaxation! A high quality home with high quality of life!
Location
State IL
County Will
Area Mokena
Rooms
Basement Full, English
Interior
Interior Features Vaulted/Cathedral Ceilings, Bar-Wet, Hardwood Floors, First Floor Laundry
Heating Natural Gas, Forced Air, Sep Heating Systems - 2+
Cooling Central Air, Zoned
Fireplaces Number 3
Fireplaces Type Double Sided, Gas Log, Gas Starter
Equipment Water-Softener Owned, TV-Cable, CO Detectors, Ceiling Fan(s), Sump Pump, Sprinkler-Lawn
Fireplace Y
Appliance Range, Microwave, Dishwasher, Refrigerator, Washer, Dryer
Exterior
Exterior Feature Balcony, Deck, Brick Paver Patio
Parking Features Attached
Garage Spaces 3.0
Community Features Water Rights, Street Lights, Street Paved
Roof Type Asphalt
Building
Lot Description Corner Lot
Sewer Septic-Private
Water Private Well
New Construction false
Schools
Middle Schools Hadley Middle School
High Schools Lockport Township High School
School District 33C , 33C, 205
Others
HOA Fee Include None
Ownership Fee Simple
Special Listing Condition None
Read Less
Want to know what your home might be worth? Contact us for a FREE valuation!

Our team is ready to help you sell your home for the highest possible price ASAP

© 2024 Listings courtesy of MRED as distributed by MLS GRID. All Rights Reserved.
Bought with Jennifer Williams • Coldwell Banker Residential






