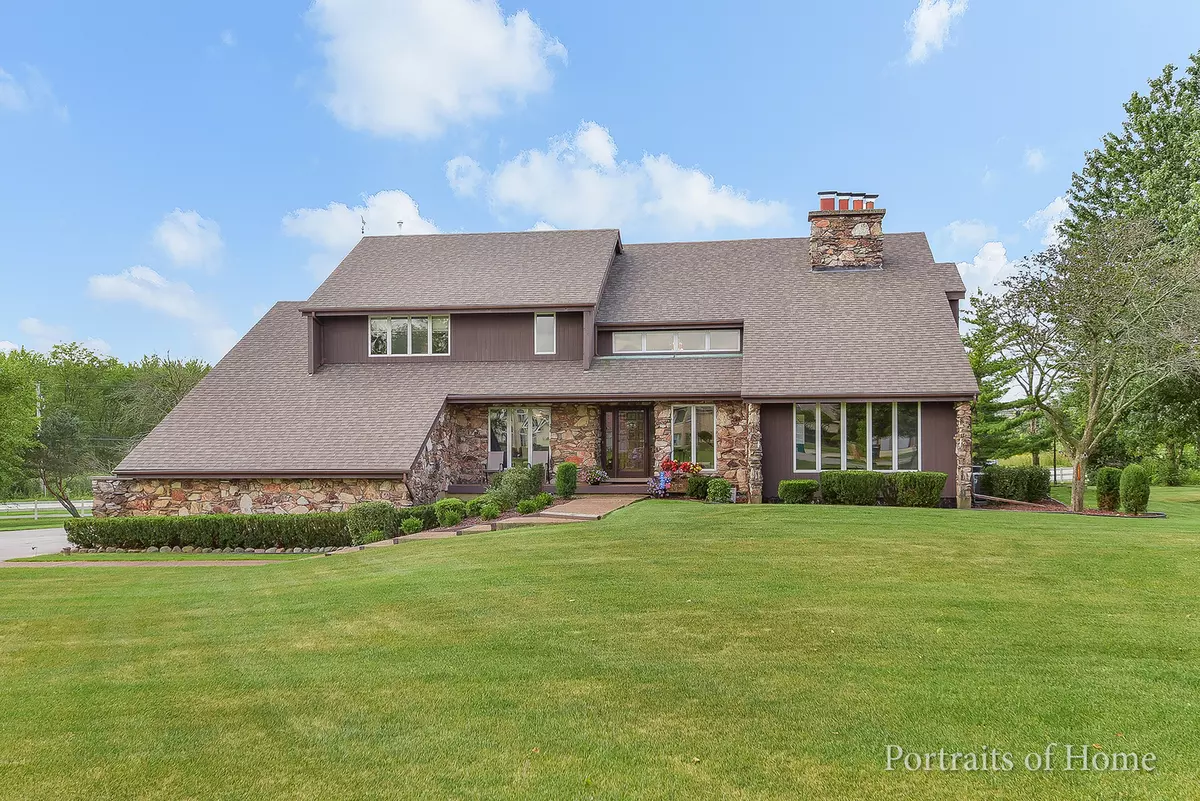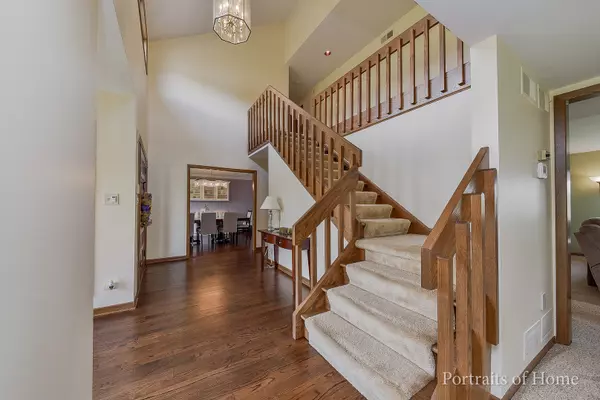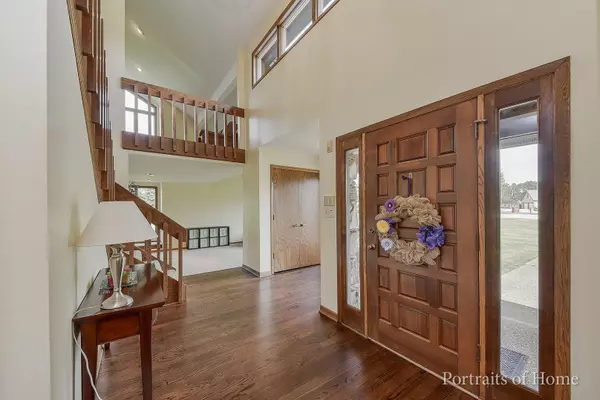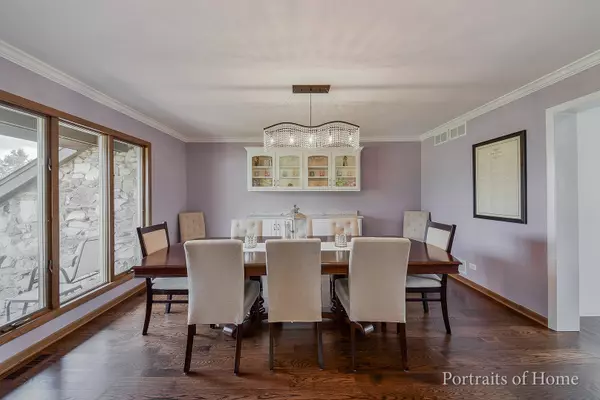$429,000
$444,000
3.4%For more information regarding the value of a property, please contact us for a free consultation.
7 Surrey RD Lemont, IL 60439
4 Beds
3.5 Baths
3,555 SqFt
Key Details
Sold Price $429,000
Property Type Single Family Home
Sub Type Detached Single
Listing Status Sold
Purchase Type For Sale
Square Footage 3,555 sqft
Price per Sqft $120
Subdivision Equestrian Estates
MLS Listing ID 10169566
Sold Date 02/28/19
Bedrooms 4
Full Baths 3
Half Baths 1
HOA Fees $8/ann
Year Built 1987
Annual Tax Amount $11,446
Tax Year 2016
Lot Size 1.155 Acres
Lot Dimensions 263X103X264X241
Property Description
Spacious house on 1+ acre lot in equestrian estates subdivision. NEW ROOF, NEW A/C, NEW KITCHEN, and many other updates. 4 fireplaces, full walk-out basement, sprinkler system, central vacuum and heated garage are just a few of the perks. Custom 42" kitchen cabinets, granite counters, glass backsplash, high-end stainless steel appliances, and dark hardwood floors. Updated main floor powder room and laundry/mud room. Entertainer's family room with wet bar and stone fireplace open to step-down living room. Walk-out basement offers rec room, bar, full bathroom, ample storage, and garage access. Spacious master bedroom with double walk-in closets, double sinks, jacuzzi tub and separate shower, and adjacent loft with fireplace. Take a tour today!
Location
State IL
County Cook
Area Lemont
Rooms
Basement Full, Walkout
Interior
Interior Features Vaulted/Cathedral Ceilings, Skylight(s), Bar-Dry, Bar-Wet, Hardwood Floors, First Floor Laundry
Heating Natural Gas, Forced Air
Cooling Central Air
Fireplaces Number 4
Fireplaces Type Double Sided, Gas Log, Gas Starter
Fireplace Y
Appliance Double Oven, Microwave, Dishwasher, Refrigerator, Washer, Dryer, Disposal, Stainless Steel Appliance(s), Range Hood
Exterior
Exterior Feature Deck, Patio
Parking Features Attached
Garage Spaces 3.0
Building
Lot Description Cul-De-Sac
Sewer Septic-Private
Water Private Well
New Construction false
Schools
School District 113 , 113, 210
Others
HOA Fee Include Other
Ownership Fee Simple
Special Listing Condition None
Read Less
Want to know what your home might be worth? Contact us for a FREE valuation!

Our team is ready to help you sell your home for the highest possible price ASAP

© 2024 Listings courtesy of MRED as distributed by MLS GRID. All Rights Reserved.
Bought with Baird & Warner






