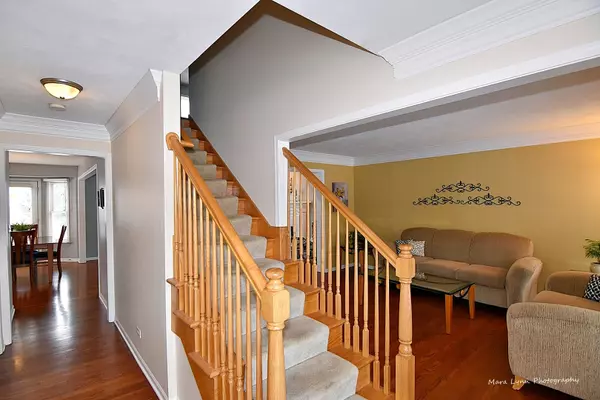$320,000
$329,900
3.0%For more information regarding the value of a property, please contact us for a free consultation.
662 Chasewood DR South Elgin, IL 60177
4 Beds
2.5 Baths
2,288 SqFt
Key Details
Sold Price $320,000
Property Type Single Family Home
Sub Type Detached Single
Listing Status Sold
Purchase Type For Sale
Square Footage 2,288 sqft
Price per Sqft $139
Subdivision Thornwood
MLS Listing ID 10147336
Sold Date 05/02/19
Style Colonial
Bedrooms 4
Full Baths 2
Half Baths 1
HOA Fees $39/qua
Year Built 2000
Annual Tax Amount $8,626
Tax Year 2017
Lot Size 0.266 Acres
Lot Dimensions 78X155X79X148
Property Description
WELCOME TO YOUR IMMACULATE 4 BEDROOM 2.5 BATH HOME! Custom Built Home In Thornwood Subdivision w/Exceptional Community CLUBHOUSE, POOL, PARKS, TRAILS! Gleaming HARDWOOD FLOORS Thru-out. Extra Wide Crown Molding in LR, DR & Entry. FORMAL DINING RM w/Crown & Judges Panels. SUNNY KITCHEN Features Cabs w/Crown Molding, Upper/Lower Lighting, Granite Counters, Center Island, Closet Pantry, Blk Appls, Gas Stove & Table Space w/Bay Atrium Door to Back Yard Patio Surrounded by Mature Landscape & Privacy Berm. GREAT LOCATION w/Nearest Home Behind You One Street Removed! FAMILY ROOM w/Gas Start Fireplace Overlooks Back Yard & Kitchen. Spacious MASTER SUITE w/2 Closets. BEDROOMS 2, 3 & 4 with WICs Also! 2" White Blinds, White Trim & 6-Panel Doors Thru-out. NEW HARDWD FLRS on 2nd Level. 1ST FLR LAUNDRY w/Sink & Cabs. NEW Asphalt Driveway ('18); Roof, Siding, Screens & Gutters ('14); Lead Glass Entry Door w/Matching Side Lights ('12); New Int Paint 2018. GREAT LOCATION Close To Shops & Restaurants!
Location
State IL
County Kane
Area South Elgin
Rooms
Basement Full
Interior
Interior Features Hardwood Floors, First Floor Laundry
Heating Natural Gas, Forced Air
Cooling Central Air
Fireplaces Number 1
Fireplaces Type Gas Starter
Equipment Humidifier, Water-Softener Owned, CO Detectors, Ceiling Fan(s), Sump Pump
Fireplace Y
Appliance Range, Microwave, Dishwasher, Refrigerator, Washer, Dryer, Disposal
Exterior
Exterior Feature Patio, Porch, Storms/Screens
Parking Features Attached
Garage Spaces 2.5
Community Features Clubhouse, Pool, Tennis Courts, Sidewalks, Street Lights
Roof Type Asphalt
Building
Sewer Public Sewer, Sewer-Storm
Water Public
New Construction false
Schools
School District 303 , 303, 303
Others
HOA Fee Include Insurance,Clubhouse,Exercise Facilities,Pool
Ownership Fee Simple w/ HO Assn.
Special Listing Condition None
Read Less
Want to know what your home might be worth? Contact us for a FREE valuation!

Our team is ready to help you sell your home for the highest possible price ASAP

© 2024 Listings courtesy of MRED as distributed by MLS GRID. All Rights Reserved.
Bought with Susan Brill • Baird & Warner






