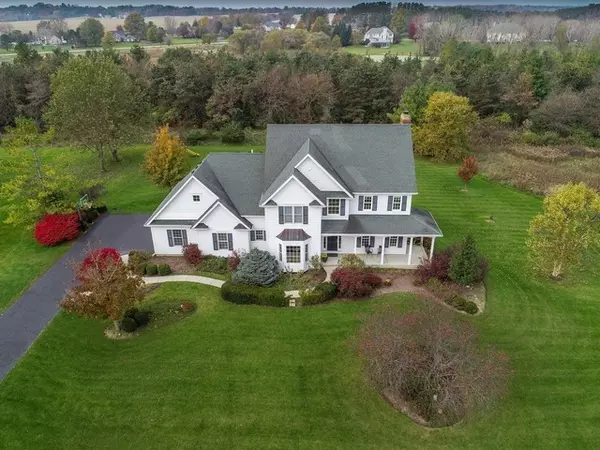$450,000
$469,900
4.2%For more information regarding the value of a property, please contact us for a free consultation.
7N346 Ridge Line RD St. Charles, IL 60175
5 Beds
3.5 Baths
4,721 SqFt
Key Details
Sold Price $450,000
Property Type Single Family Home
Sub Type Detached Single
Listing Status Sold
Purchase Type For Sale
Square Footage 4,721 sqft
Price per Sqft $95
Subdivision Meadowview Farm
MLS Listing ID 10159193
Sold Date 04/26/19
Style Traditional
Bedrooms 5
Full Baths 3
Half Baths 1
Year Built 2000
Annual Tax Amount $11,934
Tax Year 2017
Lot Size 1.060 Acres
Lot Dimensions 253X193X243X170
Property Description
This custom home with a wrap-around porch on a private one acre lot is a must-see! The bright, open kitchen has glass-front maple cabinets, hardwood floors, a tile backsplash, solid surface countertops and recessed lighting. This kitchen opens to a breakfast room with vaulted ceilings, a sliding door to a large deck and a new orb chandelier. The large dining room with a tray ceiling is big enough for holiday get-togethers. Gather around the arched fireplace in the open family room with a wall of windows, window seats, and a great view of the backyard. Relax in the grand master suite with double doors leading to the master bath with two sinks, a separate shower, a walk-in closet and a whirlpool tub. Other features include a main floor laundry with a utility sink and cabinets for storage, a finished, walkout basement with a rec room, media room, 5th bedroom, a full bath and a "secret" bonus room with a bookshelf door. Plus, you can work from home in a great home office on the main floor.
Location
State IL
County Kane
Area Campton Hills / St. Charles
Rooms
Basement Full, Walkout
Interior
Interior Features Vaulted/Cathedral Ceilings, Skylight(s), Hardwood Floors, First Floor Laundry
Heating Natural Gas, Forced Air
Cooling Central Air
Fireplaces Number 1
Fireplaces Type Gas Log, Gas Starter
Equipment Humidifier, Water-Softener Owned, TV-Cable, Ceiling Fan(s), Sump Pump
Fireplace Y
Appliance Range, Microwave, Dishwasher, Refrigerator
Exterior
Exterior Feature Deck, Patio
Parking Features Attached
Garage Spaces 3.5
Community Features Street Paved
Roof Type Asphalt
Building
Sewer Septic-Private
Water Private Well
New Construction false
Schools
Elementary Schools Ferson Creek Elementary School
Middle Schools Thompson Middle School
High Schools St Charles North High School
School District 303 , 303, 303
Others
HOA Fee Include None
Ownership Fee Simple
Special Listing Condition None
Read Less
Want to know what your home might be worth? Contact us for a FREE valuation!

Our team is ready to help you sell your home for the highest possible price ASAP

© 2025 Listings courtesy of MRED as distributed by MLS GRID. All Rights Reserved.
Bought with Matthew Kombrink • REMAX All Pro - St Charles





