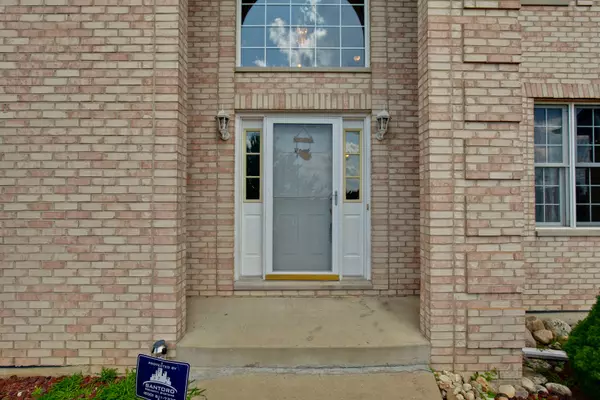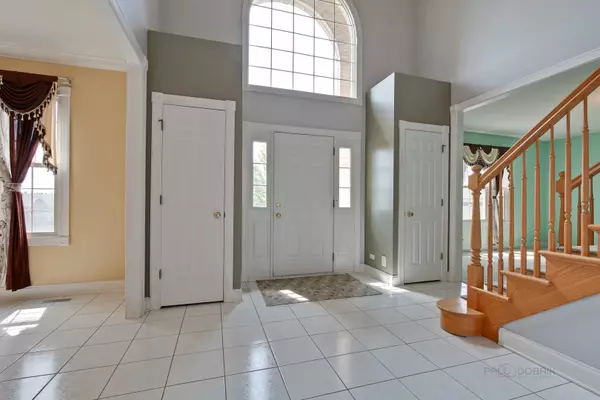$352,500
$375,000
6.0%For more information regarding the value of a property, please contact us for a free consultation.
5211 Harry CT Crystal Lake, IL 60014
6 Beds
4 Baths
3,254 SqFt
Key Details
Sold Price $352,500
Property Type Single Family Home
Sub Type Detached Single
Listing Status Sold
Purchase Type For Sale
Square Footage 3,254 sqft
Price per Sqft $108
Subdivision Berian Estates
MLS Listing ID 10144576
Sold Date 03/05/19
Style Contemporary
Bedrooms 6
Full Baths 4
HOA Fees $20/ann
Year Built 2001
Annual Tax Amount $12,433
Tax Year 2017
Lot Size 0.730 Acres
Lot Dimensions 33X33X34X34X203X252X224
Property Description
Amazing custom built 6 BEDROOMS and 4 FULL BATHROOMS WHOLE BRICK HOME! Shows like a model and ready to move in and enjoy! It is over 5,000 sq ft of finished living space located on 0.73 acres. NEW ROOF(2016). NEW WATER HEATER(2017). NEW WATER SOFTENER(2016). NEW PAINT THRU OUT FIRST FLOOR! Classic open floor plan suitable for both entertaining and day-to-day living. GOURMET KITCHEN W/42" MAPLE CABINETS and CORIAN COUNTER TOPS, PANTRY, ISLAND, ALL APPLIANCES INCLUDED! Elegant Master Suite with ARCHITECTURAL CEILING and LUXURY BATH which has whirlpool tub and separate shower plus doable sink. Huge FINISHED BONUS ROOM on the second level. FINISHED BASEMENT WITH BEDROOM, OFFICE, FULL BATH AND KITCHEN-AID... Excellent Prairie Grove/Prairie Ridge Schools, Lowest Taxes Around!
Location
State IL
County Mc Henry
Area Crystal Lake / Lakewood / Prairie Grove
Rooms
Basement Full
Interior
Interior Features Vaulted/Cathedral Ceilings, Bar-Dry, First Floor Bedroom, First Floor Laundry, First Floor Full Bath
Heating Natural Gas, Forced Air
Cooling Central Air
Fireplaces Number 1
Fireplaces Type Gas Starter
Equipment Central Vacuum, CO Detectors, Ceiling Fan(s), Sump Pump
Fireplace Y
Appliance Range, Microwave, Dishwasher, Refrigerator, Washer, Dryer, Disposal
Exterior
Exterior Feature Patio
Parking Features Attached
Garage Spaces 3.0
Community Features Sidewalks, Street Lights, Street Paved, Other
Roof Type Asphalt
Building
Lot Description Cul-De-Sac, Irregular Lot
Sewer Septic-Private
Water Private Well
New Construction false
Schools
Elementary Schools Prairie Grove Elementary School
Middle Schools Prairie Grove Junior High School
High Schools Prairie Ridge High School
School District 46 , 46, 155
Others
HOA Fee Include Other
Ownership Fee Simple
Special Listing Condition None
Read Less
Want to know what your home might be worth? Contact us for a FREE valuation!

Our team is ready to help you sell your home for the highest possible price ASAP

© 2024 Listings courtesy of MRED as distributed by MLS GRID. All Rights Reserved.
Bought with Joseph Lynn • Grapevine Realty, Inc.






