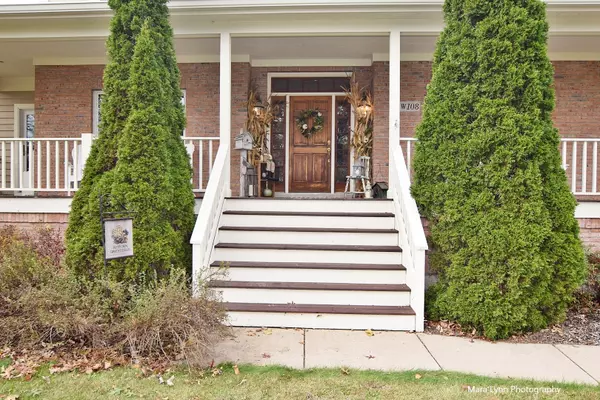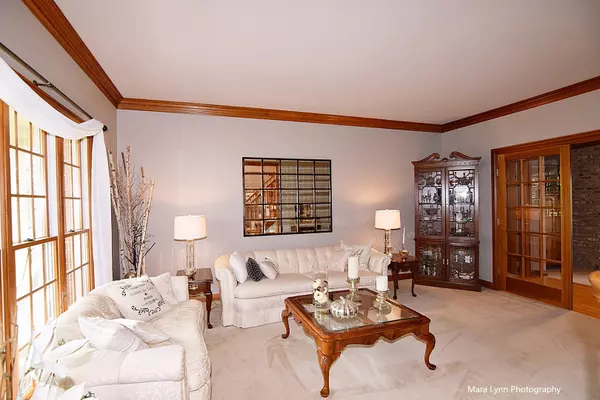$489,000
$499,900
2.2%For more information regarding the value of a property, please contact us for a free consultation.
41W108 S Bridle Creek DR St. Charles, IL 60175
6 Beds
4.5 Baths
3,690 SqFt
Key Details
Sold Price $489,000
Property Type Single Family Home
Sub Type Detached Single
Listing Status Sold
Purchase Type For Sale
Square Footage 3,690 sqft
Price per Sqft $132
Subdivision La Fox Woods
MLS Listing ID 10137452
Sold Date 01/18/19
Style Traditional
Bedrooms 6
Full Baths 4
Half Baths 1
Year Built 1999
Annual Tax Amount $12,230
Tax Year 2017
Lot Size 1.255 Acres
Lot Dimensions 197X185X269X255
Property Description
Impressive 5 bedroom custom built home with first floor master bedroom, volume & nine foot ceilings, beautiful mill work, floor to ceiling windows, quality finished look-out basement, inviting front porch, and much more!! Chef's kitchen with maple cabinetry, commercial grade Stainless Steel appliances (72" Sub Zero refrigerator & 48" Viking range!), large center island, Corian counters - opens to four season sunroom with walls of windows!! Two story family room with soaring fireplace - opens to expansive deck and private scenic yard!! Master bedroom with vaulted ceiling, two walk-in closets, and luxurious bath... Second floor features four spacious bedrooms, one with en-suite bath and all with generous closet space!! Awesome basement with tray ceilings, brick arched openings, full bath, fireplace, rec areas, lots of windows and storage space! Excellent condition, wonderful neighbors and short drive to Metra train station!
Location
State IL
County Kane
Area Campton Hills / St. Charles
Rooms
Basement Full, English
Interior
Interior Features Vaulted/Cathedral Ceilings, Skylight(s), First Floor Bedroom, In-Law Arrangement, First Floor Laundry, First Floor Full Bath
Heating Natural Gas, Forced Air, Zoned
Cooling Central Air, Zoned
Fireplaces Number 2
Fireplaces Type Wood Burning, Gas Starter
Equipment Humidifier, Water-Softener Rented, Central Vacuum, CO Detectors, Ceiling Fan(s), Sump Pump, Backup Sump Pump;
Fireplace Y
Appliance Range, Microwave, Dishwasher, Refrigerator, High End Refrigerator, Washer, Dryer, Stainless Steel Appliance(s)
Exterior
Exterior Feature Deck
Parking Features Attached
Garage Spaces 3.1
Community Features Horse-Riding Area, Street Paved
Roof Type Asphalt
Building
Lot Description Landscaped
Sewer Septic-Private
Water Private Well
New Construction false
Schools
High Schools St Charles North High School
School District 303 , 303, 303
Others
HOA Fee Include None
Ownership Fee Simple
Special Listing Condition None
Read Less
Want to know what your home might be worth? Contact us for a FREE valuation!

Our team is ready to help you sell your home for the highest possible price ASAP

© 2025 Listings courtesy of MRED as distributed by MLS GRID. All Rights Reserved.
Bought with RE/MAX All Pro





