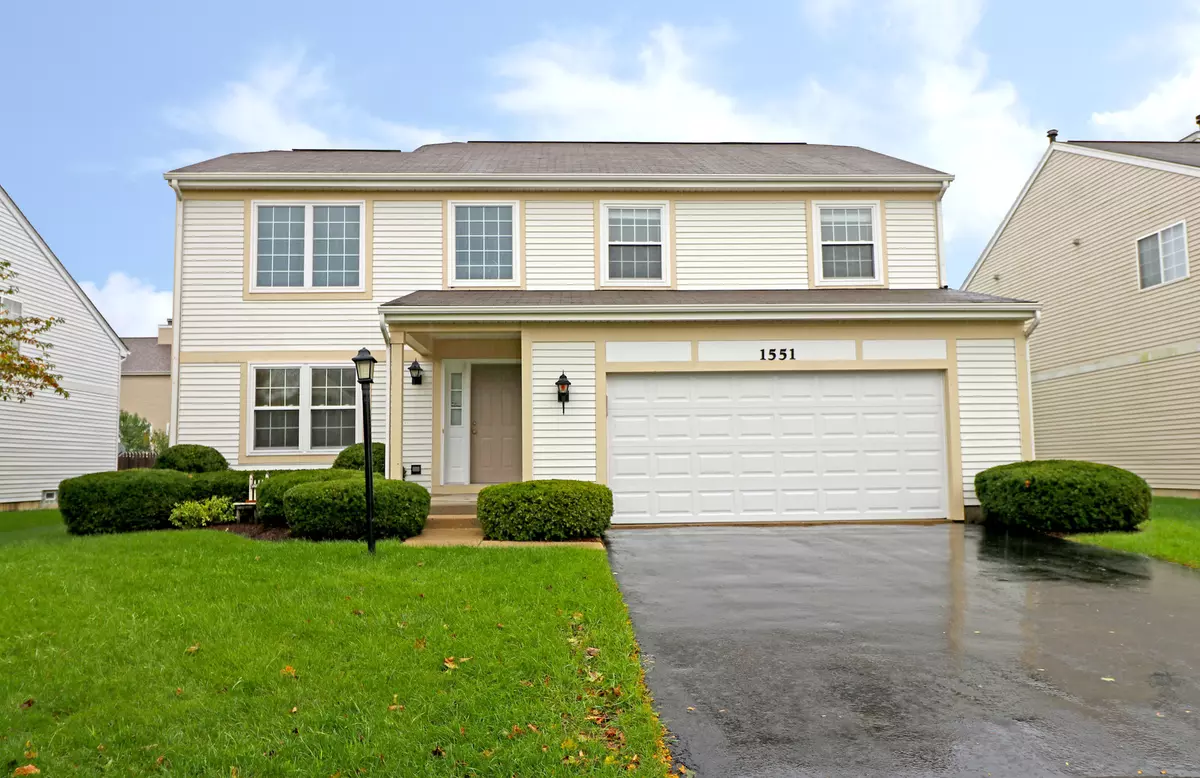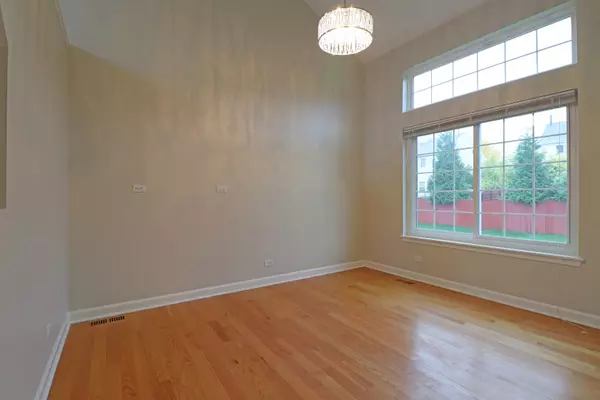$244,000
$255,000
4.3%For more information regarding the value of a property, please contact us for a free consultation.
1551 ARLINGTON LN Gurnee, IL 60031
3 Beds
2.5 Baths
1,856 SqFt
Key Details
Sold Price $244,000
Property Type Single Family Home
Sub Type Detached Single
Listing Status Sold
Purchase Type For Sale
Square Footage 1,856 sqft
Price per Sqft $131
Subdivision Concord Oaks
MLS Listing ID 10163692
Sold Date 03/01/19
Bedrooms 3
Full Baths 2
Half Baths 1
HOA Fees $12/ann
Year Built 1996
Annual Tax Amount $8,221
Tax Year 2017
Lot Size 7,405 Sqft
Lot Dimensions 62X123X63X115
Property Description
Welcome home to this spacious 3 bed, 2.5 bath property situated in the desirable Concord Oaks Subdivision! Remarkable upgrades! Gleaming hardwood floors & fresh paint adorn the charming home. Formal living room is two-stories with plenty of natural light flowing throughout. Formal dining room opens into kitchen adorned with SS dishwasher & oven, quartz counter tops, breakfast bar and sliding glass doors leading to the backyard. Family room boasts a gas starter fireplace & built-in shelving! Laundry room and half bath complete the main level. Master suite greets you with white French doors and includes a private bath w/ oversized stand-up shower and his&hers walk-in closets. Two additional bedrooms, each generous in size, and a shared bath adorn the second level. Full, finished basement boasts carpeting & is open and great for recreation or play! Backyard is spacious, ideal for entertaining outdoors. Two car attached garage! Begin making memories in this beautiful home!
Location
State IL
County Lake
Area Gurnee
Rooms
Basement Full
Interior
Interior Features Vaulted/Cathedral Ceilings, Hardwood Floors, First Floor Laundry
Heating Natural Gas, Forced Air
Cooling Central Air
Fireplaces Number 1
Fireplaces Type Wood Burning, Gas Starter
Equipment Humidifier, CO Detectors, Ceiling Fan(s), Sump Pump
Fireplace Y
Appliance Range, Dishwasher, Refrigerator, Washer, Dryer, Disposal
Exterior
Exterior Feature Storms/Screens
Parking Features Attached
Garage Spaces 2.0
Community Features Sidewalks, Street Lights, Street Paved
Roof Type Asphalt
Building
Sewer Public Sewer
Water Public
New Construction false
Schools
Elementary Schools Woodland Elementary School
Middle Schools Woodland Middle School
High Schools Warren Township High School
School District 50 , 50, 121
Others
HOA Fee Include None
Ownership Fee Simple w/ HO Assn.
Special Listing Condition None
Read Less
Want to know what your home might be worth? Contact us for a FREE valuation!

Our team is ready to help you sell your home for the highest possible price ASAP

© 2024 Listings courtesy of MRED as distributed by MLS GRID. All Rights Reserved.
Bought with Jamie Hering • @properties






