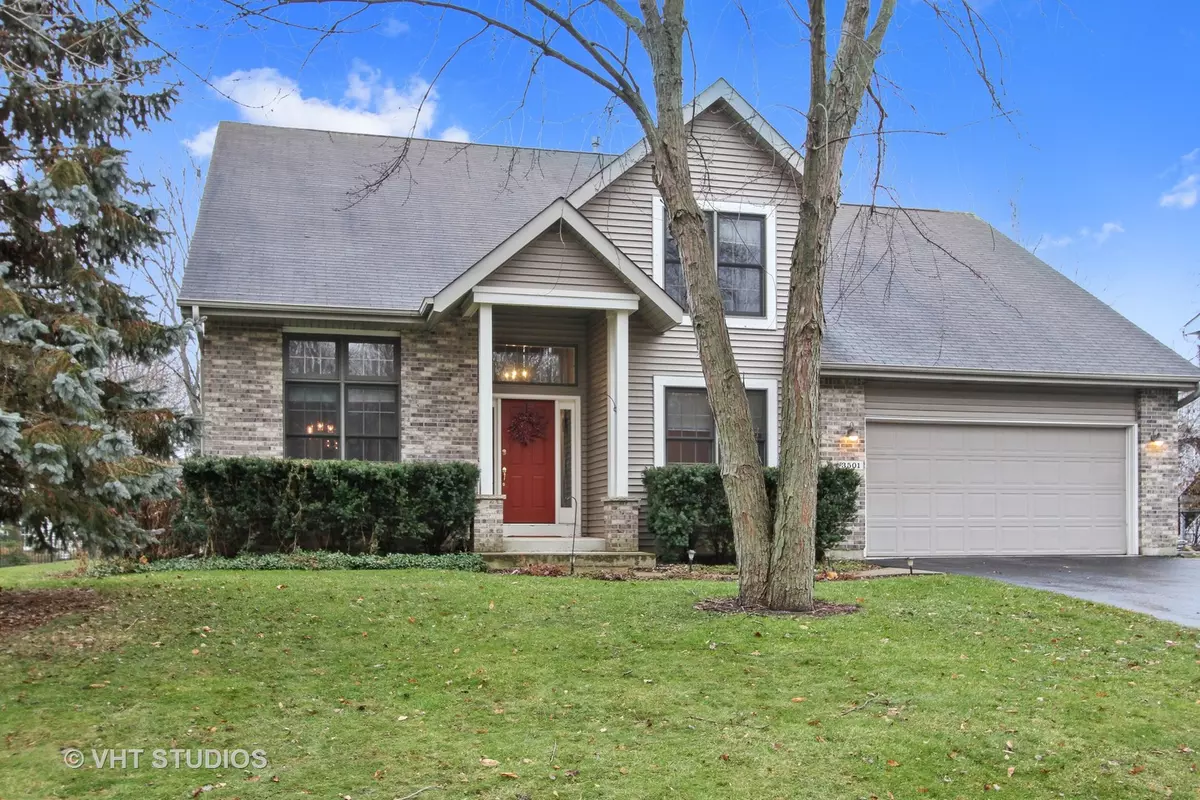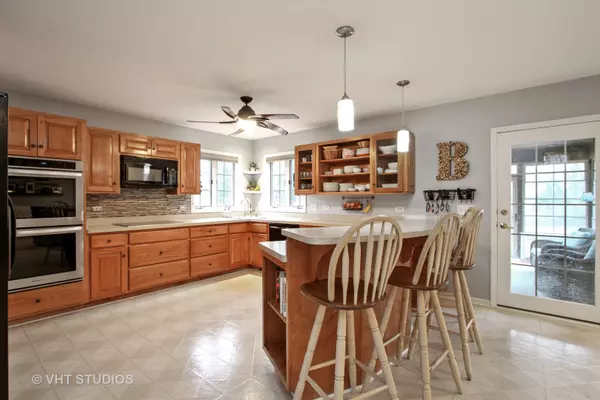$310,000
$325,000
4.6%For more information regarding the value of a property, please contact us for a free consultation.
3501 Ellis AVE Gurnee, IL 60031
4 Beds
3.5 Baths
2,532 SqFt
Key Details
Sold Price $310,000
Property Type Single Family Home
Sub Type Detached Single
Listing Status Sold
Purchase Type For Sale
Square Footage 2,532 sqft
Price per Sqft $122
MLS Listing ID 10170429
Sold Date 02/27/19
Bedrooms 4
Full Baths 3
Half Baths 1
Year Built 1997
Annual Tax Amount $8,884
Tax Year 2017
Lot Size 10,890 Sqft
Lot Dimensions 75 X 135
Property Description
Restoration Hardware meets Pottery Barn, meets Crate & Barrel, meets YOU! Custom-built home w/ALL the bells & whistles. Don't miss out on the opportunity to own this beautiful 2-story w/bonus enclosed porch addition! Energy-saving 2 x 6 construction, dual heating & air system, upgraded windows, Pella doors, & Minka Aire ceiling fans are all high-end, saving you money! Would you like more? How about fully upgraded bathrooms (all of them!)! A new chic sliding barn door to your spacious laundry/mudroom area w/front loading machines on pedestals & custom storage nooks! A 3-car garage allows for extra storage! Huge finished basement w/rec room, a bonus room for entertainment/exercise/toys/games/etc., storage room, & HUGE utility room/workshop. Vaulted & cathedral ceilings! Fresh paint! Gleaming hardwood floors! HUGE bedrooms! Backyard Koi pond! Stamped concrete deck! Not a detail missed in this immaculate home. Nice park, just 1 block away. See it today!
Location
State IL
County Lake
Area Gurnee
Rooms
Basement Full
Interior
Interior Features Vaulted/Cathedral Ceilings, Skylight(s), Hardwood Floors, In-Law Arrangement, First Floor Laundry
Heating Natural Gas, Forced Air
Cooling Central Air, Zoned
Fireplaces Number 1
Fireplaces Type Wood Burning, Gas Starter
Equipment Humidifier, TV-Cable, Security System, CO Detectors, Ceiling Fan(s), Sump Pump, Backup Sump Pump;, Radon Mitigation System
Fireplace Y
Appliance Double Oven, Range, Microwave, Dishwasher, Refrigerator, Washer, Dryer, Disposal
Exterior
Exterior Feature Porch Screened, Stamped Concrete Patio, Storms/Screens
Parking Features Attached
Garage Spaces 3.0
Community Features Tennis Courts
Roof Type Asphalt
Building
Sewer Public Sewer
Water Public
New Construction false
Schools
Elementary Schools Spaulding School
Middle Schools Viking Middle School
High Schools Warren Township High School
School District 56 , 56, 121
Others
HOA Fee Include None
Ownership Fee Simple
Special Listing Condition None
Read Less
Want to know what your home might be worth? Contact us for a FREE valuation!

Our team is ready to help you sell your home for the highest possible price ASAP

© 2025 Listings courtesy of MRED as distributed by MLS GRID. All Rights Reserved.
Bought with Compass





