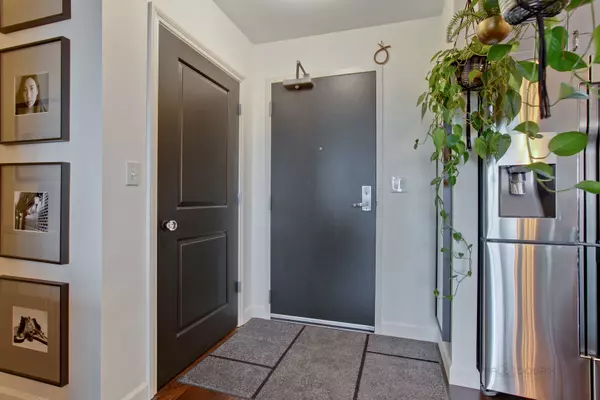$276,000
$289,900
4.8%For more information regarding the value of a property, please contact us for a free consultation.
1199 E Port Clinton RD #405 Vernon Hills, IL 60061
2 Beds
2 Baths
1,284 SqFt
Key Details
Sold Price $276,000
Property Type Condo
Sub Type Condo
Listing Status Sold
Purchase Type For Sale
Square Footage 1,284 sqft
Price per Sqft $214
MLS Listing ID 10169749
Sold Date 04/10/19
Bedrooms 2
Full Baths 2
HOA Fees $380/mo
Year Built 2009
Annual Tax Amount $5,902
Tax Year 2017
Lot Dimensions COMMON
Property Description
Breath taking condo situated in the highly sought after Stevenson High School district! Beautiful views of the pond and over $60k in stunning upgrades! Stunning hardwood flooring throughout. Gourmet kitchen highlights stainless steel appliances, 5-burner cook top, tile backsplash, an abundance of cabinetry and movable island, giving you extra prep space. Living room offers exterior access to the spacious balcony overlooking the pond. Open concept floor plan is ideal for entertaining. Tucked away for privacy is the den, which also can be used as an office. Master bedroom features large windows, sliding barn door into the walk-in closet and ensuite with beautiful marble flooring. Additional bedroom and full bathroom complete this home. Some great features include; in-unit laundry, indoor parking with heated garage, secure entry, additional storage unit and guest parking. Close proximity to I-94, Lifetime Fitness, Stevenson High School, Hawthorn mall and plenty more.
Location
State IL
County Lake
Area Indian Creek / Vernon Hills
Rooms
Basement None
Interior
Interior Features Elevator, Hardwood Floors, Laundry Hook-Up in Unit, Walk-In Closet(s)
Heating Natural Gas, Forced Air, Indv Controls
Cooling Central Air
Equipment CO Detectors
Fireplace N
Appliance Range, Microwave, Dishwasher, Refrigerator, Washer, Dryer, Disposal, Wine Refrigerator
Exterior
Exterior Feature Balcony, Storms/Screens
Parking Features Attached
Garage Spaces 1.0
Amenities Available Elevator(s), Storage
Roof Type Asphalt
Building
Lot Description Landscaped, Pond(s)
Story 7
Sewer Public Sewer
Water Lake Michigan
New Construction false
Schools
Elementary Schools Laura B Sprague School
Middle Schools Daniel Wright Junior High School
High Schools Adlai E Stevenson High School
School District 103 , 103, 125
Others
HOA Fee Include Water,Insurance,Exterior Maintenance,Lawn Care,Snow Removal
Ownership Condo
Special Listing Condition None
Pets Allowed Cats OK, Dogs OK
Read Less
Want to know what your home might be worth? Contact us for a FREE valuation!

Our team is ready to help you sell your home for the highest possible price ASAP

© 2025 Listings courtesy of MRED as distributed by MLS GRID. All Rights Reserved.
Bought with Jane Lee • RE/MAX Top Performers





