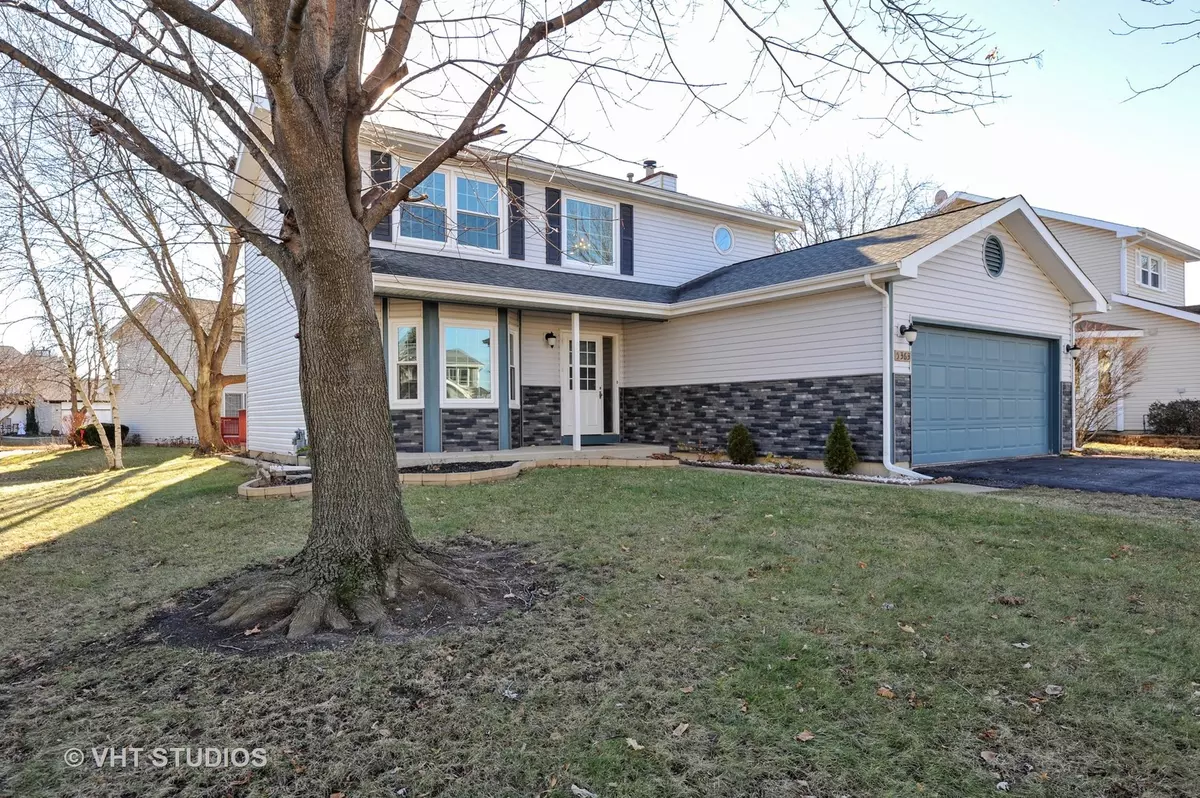$240,000
$245,000
2.0%For more information regarding the value of a property, please contact us for a free consultation.
5363 Sequoia CT Gurnee, IL 60031
3 Beds
2.5 Baths
1,610 SqFt
Key Details
Sold Price $240,000
Property Type Single Family Home
Sub Type Detached Single
Listing Status Sold
Purchase Type For Sale
Square Footage 1,610 sqft
Price per Sqft $149
Subdivision The Pines
MLS Listing ID 10158639
Sold Date 04/05/19
Style Contemporary
Bedrooms 3
Full Baths 2
Half Baths 1
Year Built 1990
Annual Tax Amount $6,216
Tax Year 2017
Lot Size 6,294 Sqft
Lot Dimensions 6295 SF
Property Description
Looking for a Home for the Holidays? This beautifully updated home on a quiet Cul-de-sac is the PERFECT gift! NEWER Siding, Stone Detail & Roof welcome you home! Step into the 2-story foyer and enjoy this sunny light-filled home with new wood/laminate flooring throughout the first level. Updated kitchen features Quartz Counters, beautifully stained cabinets & Newer Samsung Stainless Steel appliances. Enjoy the beautiful Stone Accent Wall in the family room as you relax OR step out onto your deck to enjoy the backyard as you entertain. Curl up in front of the fireplace in your family room with its' beautiful stone surround. A Formal Dining room & updated 1/2 bath complete the first level. Master Bedroom features en-suite Bath & HUGE walk in closet. 2 large bedrooms and Fully Updated bathroom complete the second level of this fabulous home. Basement features Newer Washer/Dryer and is ready to be finished. Perfectly located just minutes away from Great America, Gurnee Mills, Dining & HWY
Location
State IL
County Lake
Area Gurnee
Rooms
Basement Partial
Interior
Interior Features Wood Laminate Floors, Walk-In Closet(s)
Heating Natural Gas, Forced Air
Cooling Central Air
Fireplaces Number 1
Fireplace Y
Appliance Range, Microwave, Dishwasher, Washer, Dryer, Stainless Steel Appliance(s)
Exterior
Exterior Feature Deck
Parking Features Attached
Garage Spaces 2.0
Community Features Sidewalks, Street Lights, Street Paved, Other
Roof Type Asphalt
Building
Lot Description Corner Lot, Cul-De-Sac, Mature Trees
Sewer Public Sewer
Water Public
New Construction false
Schools
School District 50 , 50, 121
Others
HOA Fee Include None
Ownership Fee Simple
Special Listing Condition None
Read Less
Want to know what your home might be worth? Contact us for a FREE valuation!

Our team is ready to help you sell your home for the highest possible price ASAP

© 2024 Listings courtesy of MRED as distributed by MLS GRID. All Rights Reserved.
Bought with Paulo Da Silva • PCS Realty Group, Inc.






