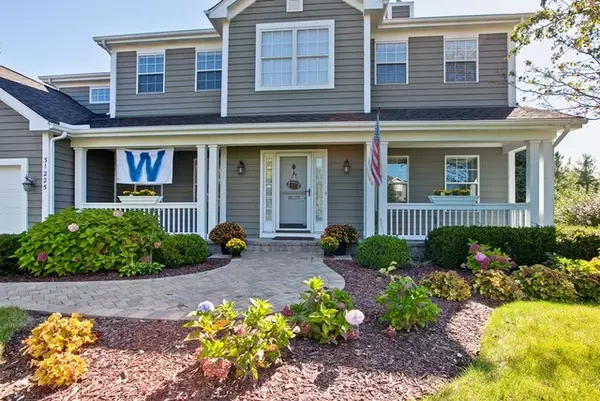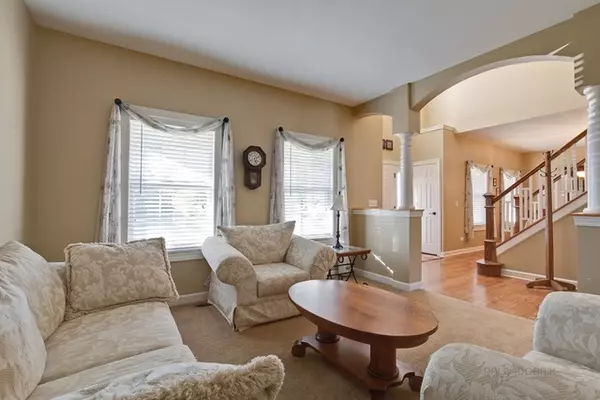$605,000
$629,400
3.9%For more information regarding the value of a property, please contact us for a free consultation.
31225 Prairie Ridge RD Libertyville, IL 60048
5 Beds
3.5 Baths
2,897 SqFt
Key Details
Sold Price $605,000
Property Type Single Family Home
Sub Type Detached Single
Listing Status Sold
Purchase Type For Sale
Square Footage 2,897 sqft
Price per Sqft $208
Subdivision Tantara
MLS Listing ID 10116552
Sold Date 02/27/19
Style Traditional
Bedrooms 5
Full Baths 3
Half Baths 1
HOA Fees $25/ann
Year Built 1997
Annual Tax Amount $14,935
Tax Year 2017
Lot Size 0.410 Acres
Lot Dimensions 207.64X143.59X163.58
Property Description
Magnificent curb appeal with a brick paver walkway and inviting front porch. Refinished hardwood floors throughout the main level. Attractively contrasted center island with cook top is the hub of the kitchen with granite counters, lots of cabinets and stainless steel appliances. The eating area is open to the family room featuring a fireplace flanked by custom shelving. An office/den provides added space on the mail level. End your day in the master retreat with a tray ceiling, generous closet space and a private bath with double bowl vanity and soaking tub. Finished basement with large rec room and a full bath. You'll love to entertain in your private outdoor oasis. Your guests can enjoy the pond views from the composite deck, or they can head to the patio surrounding the in-ground, heated, salt water pool with virtually no maintenance. New equipment purchased in 2018 (pumps & filter). All of this in an award winning school district and close to highways, shopping and more.
Location
State IL
County Lake
Area Green Oaks / Libertyville
Rooms
Basement Full
Interior
Interior Features Hardwood Floors, First Floor Laundry
Heating Natural Gas, Forced Air, Sep Heating Systems - 2+
Cooling Central Air
Fireplaces Number 1
Fireplaces Type Gas Starter
Equipment Humidifier, Water-Softener Owned, Security System, Ceiling Fan(s), Sump Pump
Fireplace Y
Appliance Double Oven, Range, Dishwasher, Washer, Dryer, Disposal, Water Softener Owned
Exterior
Exterior Feature Deck
Parking Features Attached
Garage Spaces 3.0
Community Features Street Lights, Street Paved
Roof Type Asphalt
Building
Lot Description Corner Lot, Landscaped
Sewer Public Sewer
Water Public
New Construction false
Schools
Elementary Schools Oak Grove Elementary School
Middle Schools Oak Grove Elementary School
High Schools Libertyville High School
School District 68 , 68, 128
Others
HOA Fee Include Other
Ownership Fee Simple w/ HO Assn.
Special Listing Condition None
Read Less
Want to know what your home might be worth? Contact us for a FREE valuation!

Our team is ready to help you sell your home for the highest possible price ASAP

© 2024 Listings courtesy of MRED as distributed by MLS GRID. All Rights Reserved.
Bought with Keller Williams Success Realty






