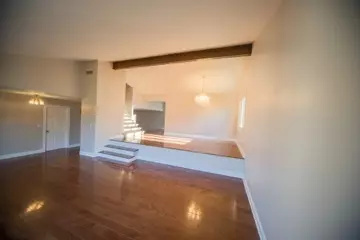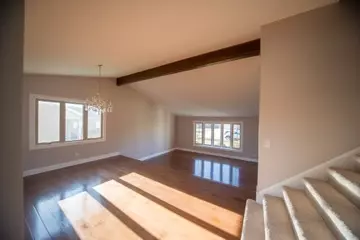$332,000
$344,500
3.6%For more information regarding the value of a property, please contact us for a free consultation.
14043 Catherine DR Orland Park, IL 60462
4 Beds
2.5 Baths
2,459 SqFt
Key Details
Sold Price $332,000
Property Type Single Family Home
Sub Type Detached Single
Listing Status Sold
Purchase Type For Sale
Square Footage 2,459 sqft
Price per Sqft $135
Subdivision Heritage
MLS Listing ID 10156924
Sold Date 04/12/19
Style Quad Level
Bedrooms 4
Full Baths 2
Half Baths 1
Year Built 1983
Annual Tax Amount $7,585
Tax Year 2017
Lot Size 10,079 Sqft
Lot Dimensions 78X125
Property Description
Impressive new rehabbed in desirable North Orland Park location. Quad-Level over sized Forrester with open living room and formal dining room featuring vaulted ceilings and brand new hardwood floors. Brand new eat-in kitchen with white cabinets, granite counter tops and stainless steel appliances. A huge family room with a gas fire place and brand new hardwood floors next to the sun room The 3rd level features three bedrooms with new carpet that includes a master suite, stand up shower and a wrap around double closets. Finished basement sporting a recreation room and lots of storage in the crawl space. Enjoy sitting either on the wrap around porch/deck or the sun room with family and friends, perfect for entertaining. Lots of new improvements including new A/C (2018) water heater (2017) windows and siding (2014) Close to Metra, Shopping, Marianos and Restaurants. A must see your clients will love it.
Location
State IL
County Cook
Area Orland Park
Rooms
Basement Partial
Interior
Interior Features Wood Laminate Floors
Heating Natural Gas, Forced Air
Cooling Central Air
Fireplaces Number 1
Fireplace Y
Appliance Range, Dishwasher, Refrigerator, Washer, Dryer
Exterior
Exterior Feature Deck
Parking Features Attached
Garage Spaces 2.0
Roof Type Asphalt
Building
Sewer Public Sewer
Water Lake Michigan
New Construction false
Schools
High Schools Carl Sandburg High School
School District 135 , 135, 230
Others
HOA Fee Include None
Ownership Fee Simple
Special Listing Condition None
Read Less
Want to know what your home might be worth? Contact us for a FREE valuation!

Our team is ready to help you sell your home for the highest possible price ASAP

© 2025 Listings courtesy of MRED as distributed by MLS GRID. All Rights Reserved.
Bought with Alyssa Abudayyeh • Baird & Warner





