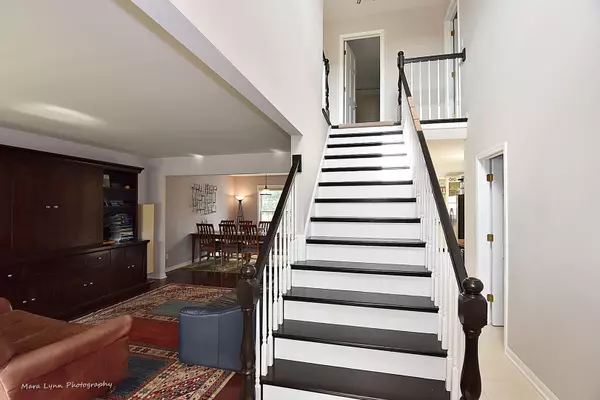$336,000
$359,900
6.6%For more information regarding the value of a property, please contact us for a free consultation.
0N435 SULLEY DR Geneva, IL 60134
4 Beds
3.5 Baths
2,947 SqFt
Key Details
Sold Price $336,000
Property Type Single Family Home
Sub Type Detached Single
Listing Status Sold
Purchase Type For Sale
Square Footage 2,947 sqft
Price per Sqft $114
Subdivision Mill Creek
MLS Listing ID 10137837
Sold Date 02/14/19
Style Colonial
Bedrooms 4
Full Baths 3
Half Baths 1
Year Built 1997
Annual Tax Amount $9,473
Tax Year 2017
Lot Size 7,744 Sqft
Lot Dimensions 77X100
Property Description
Move in ready, 4br/3.1 bath, charming home with open floor plan. All 3 floors totals about 2750 sq. ft. Wrap around porch welcomes you to this rare 3 car with fully finished walkout basement in Mill Creek. 3 br up with 2 massive WIC in master bedroom, one is 19x8 with a Second WIC that is 7x6! Hdw floors living room, dining room and family room. FR with fireplace and great lighting opens to gorgeous kitchen with brand new granite countertops, custom cabinets, and skylights. First-floor laundry room with cabinets and closet. Full bedroom in walkout basement with full bath, WIC. Counters with sink and wine fridge comprise the kitchenette adjoining the in home theater. Great for entertaining or possible in-law suite. Deck right off FR for summer grilling. Tiered vegetable garden in the back. Handyman's heated 3 car garage with built-in bench and storage. Must see!"
Location
State IL
County Kane
Area Geneva
Rooms
Basement Full, Walkout
Interior
Interior Features Vaulted/Cathedral Ceilings, Skylight(s), Bar-Wet, Wood Laminate Floors, In-Law Arrangement, First Floor Laundry
Heating Natural Gas, Forced Air
Cooling Central Air
Fireplaces Number 1
Fireplaces Type Wood Burning, Attached Fireplace Doors/Screen, Gas Log, Gas Starter
Equipment Humidifier, TV-Cable, TV-Dish, CO Detectors, Ceiling Fan(s), Sump Pump
Fireplace Y
Appliance Range, Microwave, Dishwasher, Refrigerator, Washer, Dryer, Disposal
Exterior
Exterior Feature Deck, Patio, Porch
Parking Features Attached
Garage Spaces 3.0
Community Features Clubhouse, Pool, Sidewalks
Roof Type Asphalt
Building
Lot Description Landscaped
Sewer Public Sewer
Water Public
New Construction false
Schools
Elementary Schools Mill Creek Elementary School
Middle Schools Geneva Middle School
High Schools Geneva Community High School
School District 304 , 304, 304
Others
HOA Fee Include None
Ownership Fee Simple
Special Listing Condition None
Read Less
Want to know what your home might be worth? Contact us for a FREE valuation!

Our team is ready to help you sell your home for the highest possible price ASAP

© 2025 Listings courtesy of MRED as distributed by MLS GRID. All Rights Reserved.
Bought with Hemming & Sylvester Properties





