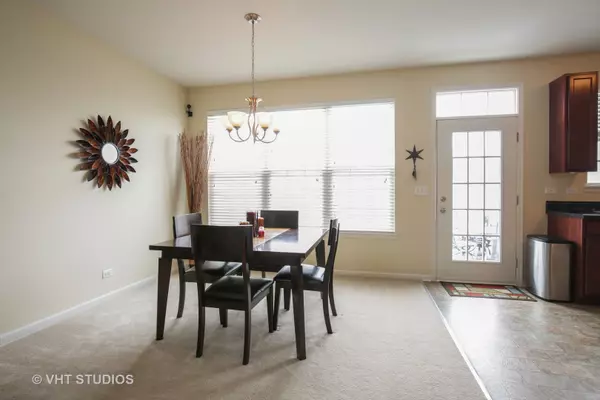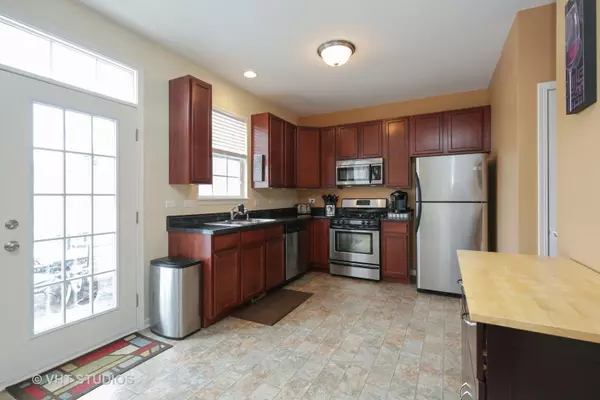$185,000
$190,000
2.6%For more information regarding the value of a property, please contact us for a free consultation.
206 Longview DR Elgin, IL 60124
2 Beds
1.5 Baths
1,276 SqFt
Key Details
Sold Price $185,000
Property Type Townhouse
Sub Type Townhouse-2 Story
Listing Status Sold
Purchase Type For Sale
Square Footage 1,276 sqft
Price per Sqft $144
Subdivision West Point Gardens
MLS Listing ID 10139981
Sold Date 12/28/18
Bedrooms 2
Full Baths 1
Half Baths 1
HOA Fees $125/mo
Year Built 2008
Annual Tax Amount $4,904
Tax Year 2017
Lot Dimensions COMMON
Property Description
Stunning 2 bed,1.5 bath townhome in sought-after West Point Gardens! D301 schools! Hardwood floors in the foyer invite you into the lofty Living Room! The Dining Room is wide open to the spacious kitchen that includes a 42" maple cabinets, stainless appliances and sturdy floors! Walk upstairs and be greeted by a loft that is currently being used as an office, but has so many possibilities! The Master Bedroom includes a HUGE walk-in closet for all your storage needs and is large enough for a king sized bed and dresser! The updated Master Bath includes tall and gorgeous cabinetry, granite counters and sturdy ceramic floors as well as an easy cleaning 1 piece tub construction! The second bedroom is also spacious w/ a large closet! The unfinished basement has a TON of equity potential and will be great for storage! But, let's top all this off with an amazing brick paver patio that's big enough to entertain your friends and family! All this and lovely curb appeal! COME QUICKLY!
Location
State IL
County Kane
Area Elgin
Rooms
Basement Full
Interior
Interior Features Hardwood Floors, Laundry Hook-Up in Unit, Storage
Heating Natural Gas, Forced Air
Cooling Central Air
Equipment Humidifier, TV-Cable, TV-Dish, CO Detectors, Sump Pump
Fireplace N
Exterior
Exterior Feature Brick Paver Patio
Parking Features Attached
Garage Spaces 2.0
Amenities Available Park
Roof Type Asphalt
Building
Lot Description Rear of Lot
Story 2
Sewer Public Sewer
Water Public
New Construction false
Schools
Elementary Schools Howard B Thomas Grade School
Middle Schools Central Middle School
High Schools Central High School
School District 301 , 301, 301
Others
HOA Fee Include Insurance,Exterior Maintenance,Lawn Care,Scavenger,Snow Removal
Ownership Fee Simple w/ HO Assn.
Special Listing Condition None
Pets Allowed Cats OK, Dogs OK
Read Less
Want to know what your home might be worth? Contact us for a FREE valuation!

Our team is ready to help you sell your home for the highest possible price ASAP

© 2024 Listings courtesy of MRED as distributed by MLS GRID. All Rights Reserved.
Bought with RE/MAX UNLIMITED NORTHWEST






