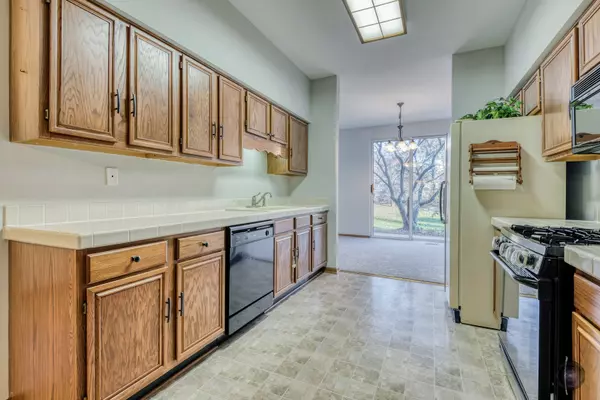$210,100
$205,000
2.5%For more information regarding the value of a property, please contact us for a free consultation.
1462 Walnut Hill AVE #1462 St. Charles, IL 60174
3 Beds
2.5 Baths
1,488 SqFt
Key Details
Sold Price $210,100
Property Type Condo
Sub Type Condo
Listing Status Sold
Purchase Type For Sale
Square Footage 1,488 sqft
Price per Sqft $141
Subdivision Tanglewood
MLS Listing ID 10132752
Sold Date 12/27/18
Bedrooms 3
Full Baths 2
Half Baths 1
HOA Fees $192/mo
Rental Info Yes
Year Built 1994
Annual Tax Amount $4,342
Tax Year 2017
Lot Dimensions COMMON
Property Description
Make sure you lock in your interest rate and get ready to open the front door to your early Christmas gift (Hint: 1462 Walnut Hill, 3 bedrooms, 2.1 baths, & a 2 car garage). Once you enter the foyer you will notice there is no lack of space in the kitchen for all your cooking gadgets, pots and pans, & food. Winter is just around the corner, it's time to start the fireplace & grab your favorite blanket with a good book to read in your new vaulted 2 story living room. For spring & summer, you will be able to sit outside on your patio and enjoy your tranquil, tree lined backyard that almost feels like a private park. Yardwork, snow shoveling, exterior maintenance & all appliances are included. Vaulted master bedroom with walk-in closet & private bath. Lots of extra storage shelving in the insulated 2 car garage. Close to both downtown St. Charles & Geneva. District 303 schools. Whole house is freshly painted & brand new carpet installed throughout the house. Seller is IL Licensed Realtor
Location
State IL
County Kane
Area Campton Hills / St. Charles
Rooms
Basement None
Interior
Interior Features Vaulted/Cathedral Ceilings, Second Floor Laundry, Laundry Hook-Up in Unit
Heating Natural Gas, Forced Air
Cooling Central Air
Fireplaces Number 1
Fireplaces Type Gas Log
Equipment CO Detectors, Ceiling Fan(s)
Fireplace Y
Appliance Range, Microwave, Dishwasher, Refrigerator, Washer, Dryer, Disposal
Exterior
Exterior Feature Patio, Storms/Screens, End Unit
Parking Features Attached
Garage Spaces 2.0
Roof Type Asphalt
Building
Lot Description Landscaped, Wooded
Story 2
Sewer Public Sewer
Water Public
New Construction false
Schools
Elementary Schools Munhall Elementary School
Middle Schools Wredling Middle School
High Schools St Charles East High School
School District 303 , 303, 303
Others
HOA Fee Include Insurance,Exterior Maintenance,Lawn Care,Snow Removal
Ownership Condo
Special Listing Condition None
Pets Allowed Cats OK, Dogs OK, Number Limit
Read Less
Want to know what your home might be worth? Contact us for a FREE valuation!

Our team is ready to help you sell your home for the highest possible price ASAP

© 2025 Listings courtesy of MRED as distributed by MLS GRID. All Rights Reserved.
Bought with RE/MAX All Pro





