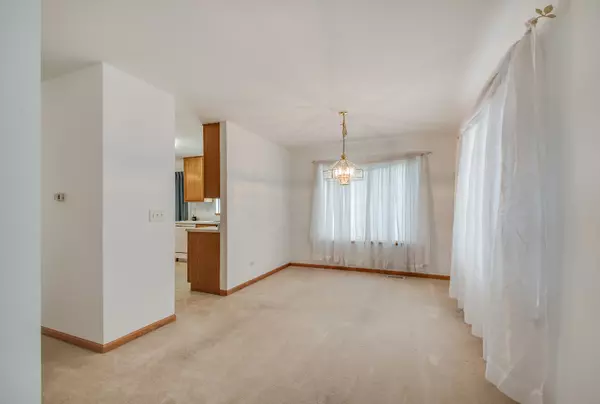$305,000
$315,000
3.2%For more information regarding the value of a property, please contact us for a free consultation.
909 Breiter CT Bensenville, IL 60106
3 Beds
2.5 Baths
2,422 SqFt
Key Details
Sold Price $305,000
Property Type Single Family Home
Sub Type Detached Single
Listing Status Sold
Purchase Type For Sale
Square Footage 2,422 sqft
Price per Sqft $125
MLS Listing ID 10128623
Sold Date 01/31/19
Bedrooms 3
Full Baths 2
Half Baths 1
HOA Fees $13/ann
Year Built 1999
Annual Tax Amount $9,127
Tax Year 2017
Lot Size 6,080 Sqft
Lot Dimensions 51X116
Property Description
This beautiful home located on quiet cul-de-sac is just what you have been searching for. A fantastic floor plan greets you with a 2-story living room. Great entertaining space awaits in your open-concept kitchen and family room complete with fireplace and slider to your patio and tranquil backyard retreat, or enjoy a more formal gathering in your separate dining room. Escape upstairs to your massive Master with volume ceilings, large walk-in closet, and ensuite with soaker tub, separate shower and dual sinks. Bedrooms 2 and 3 feature large closets and a great loft space has unlimited potential as a den / office / play space / 4th bedroom. Location can't be beat just steps to parks and playgrounds, bike trails, White Pines golf course, schools, and major transportation routes. Professionally landscaped yard is loaded with great curb appeal.
Location
State IL
County Du Page
Area Bensenville
Rooms
Basement Full
Interior
Interior Features Vaulted/Cathedral Ceilings, First Floor Laundry
Heating Natural Gas
Cooling Central Air
Fireplaces Number 1
Fireplaces Type Wood Burning, Gas Starter, Includes Accessories
Fireplace Y
Appliance Range, Microwave, Dishwasher, Refrigerator, Disposal
Exterior
Exterior Feature Patio, Porch, Storms/Screens
Parking Features Attached
Garage Spaces 2.0
Community Features Tennis Courts, Sidewalks, Street Lights, Street Paved
Roof Type Asphalt
Building
Lot Description Cul-De-Sac, Landscaped
Sewer Public Sewer, Sewer-Storm
Water Lake Michigan, Public
New Construction false
Schools
Elementary Schools W A Johnson Elementary School
Middle Schools Blackhawk Middle School
High Schools Fenton High School
School District 2 , 2, 100
Others
HOA Fee Include Other
Ownership Fee Simple w/ HO Assn.
Special Listing Condition None
Read Less
Want to know what your home might be worth? Contact us for a FREE valuation!

Our team is ready to help you sell your home for the highest possible price ASAP

© 2025 Listings courtesy of MRED as distributed by MLS GRID. All Rights Reserved.
Bought with RE/MAX Vision 212





