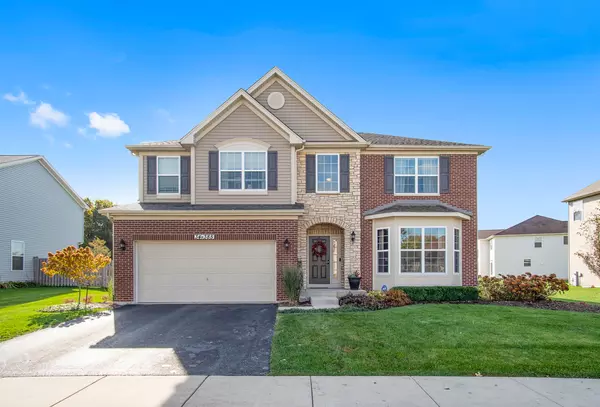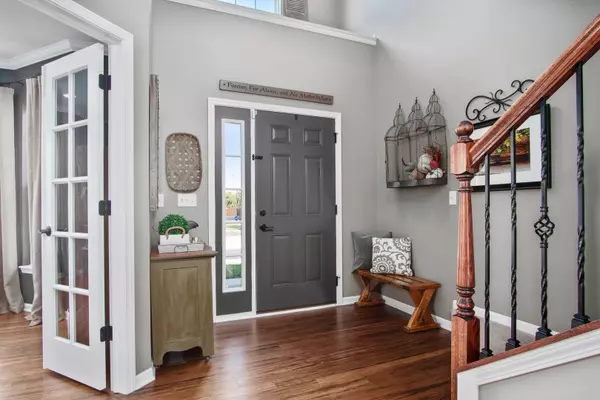$379,900
$379,900
For more information regarding the value of a property, please contact us for a free consultation.
34W385 Valley CIR St. Charles, IL 60174
4 Beds
2.5 Baths
2,904 SqFt
Key Details
Sold Price $379,900
Property Type Single Family Home
Sub Type Detached Single
Listing Status Sold
Purchase Type For Sale
Square Footage 2,904 sqft
Price per Sqft $130
Subdivision Whitmore Place
MLS Listing ID 10123580
Sold Date 01/09/19
Bedrooms 4
Full Baths 2
Half Baths 1
HOA Fees $37/ann
Year Built 2012
Annual Tax Amount $9,192
Tax Year 2017
Lot Size 10,018 Sqft
Lot Dimensions 78X127X81X126
Property Description
Absolutely gorgeous home! Meticulous craftsmanship & so tastefully decorated! Brick & stone front-tons of curb appeal! 1st floor boasts hdwd floors, wrought iron stair spindles & custom millwork throughout. Den/office w/ recessed lighting & bay window. Dining rm w/ wainscoting & crown molding. Gourmet kitchen w/ granite counters/island, 42" cabs w/ crown accents,ss apps,custom backsplash & nice size eat-in area. Family rm boasts crown molding, wood floors & fp w/ tile surr. & custom mantle. Upstairs, you'll find a large master suite w/ volume ceiling, luxury master ba. w/ exec. ht . dbl. bowl vanities, custom tiled shower, & soaker tub. Brs 2-4 are generous size too! Large 2nd floor loft & 2nd floor laundry!! Full bsmt w/ rough-in plumbing waiting for your finishing touches. Beautifully landscaped w/ stunning custom stone paver patio w/ blt-in area for grill & custom stone outdoor fp. Fantastic location! Minutes. to Stearns, Randall & downtown St. Charles! Truly a must see!!
Location
State IL
County Kane
Area Campton Hills / St. Charles
Rooms
Basement Full
Interior
Interior Features Vaulted/Cathedral Ceilings, Hardwood Floors, Second Floor Laundry
Heating Natural Gas, Forced Air
Cooling Central Air
Fireplaces Number 1
Fireplaces Type Gas Log, Gas Starter
Equipment Humidifier, Water-Softener Owned, Security System, Intercom, CO Detectors, Ceiling Fan(s), Sump Pump, Air Purifier
Fireplace Y
Appliance Range, Microwave, Dishwasher, Refrigerator, Washer, Dryer, Disposal, Stainless Steel Appliance(s)
Exterior
Exterior Feature Patio, Storms/Screens, Fire Pit
Parking Features Attached
Garage Spaces 2.0
Community Features Sidewalks, Street Lights, Street Paved
Roof Type Asphalt
Building
Lot Description Landscaped
Sewer Public Sewer
Water Public
New Construction false
Schools
Elementary Schools Anderson Elementary School
Middle Schools Wredling Middle School
High Schools St Charles North High School
School District 303 , 303, 303
Others
HOA Fee Include None
Ownership Fee Simple w/ HO Assn.
Special Listing Condition None
Read Less
Want to know what your home might be worth? Contact us for a FREE valuation!

Our team is ready to help you sell your home for the highest possible price ASAP

© 2025 Listings courtesy of MRED as distributed by MLS GRID. All Rights Reserved.
Bought with Berkshire Hathaway HomeServices American Heritage





