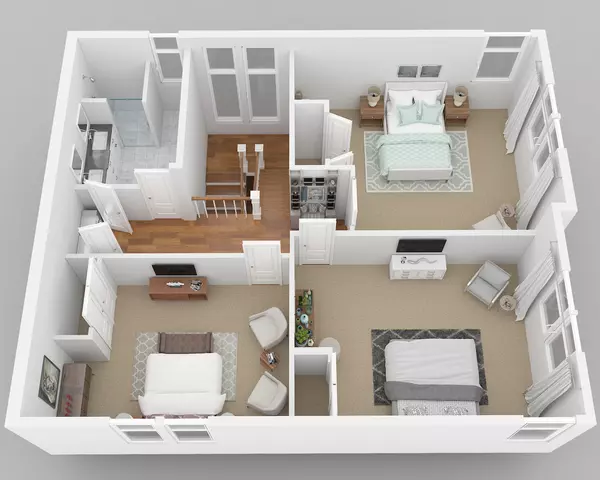$799,000
$799,000
For more information regarding the value of a property, please contact us for a free consultation.
536 Mckinley AVE Libertyville, IL 60048
4 Beds
2.5 Baths
2,340 SqFt
Key Details
Sold Price $799,000
Property Type Single Family Home
Sub Type Detached Single
Listing Status Sold
Purchase Type For Sale
Square Footage 2,340 sqft
Price per Sqft $341
Subdivision Highlands
MLS Listing ID 10140343
Sold Date 08/27/19
Style Other
Bedrooms 4
Full Baths 2
Half Baths 1
Year Built 2019
Annual Tax Amount $9,658
Tax Year 2017
Lot Size 9,221 Sqft
Lot Dimensions 50X182X50X192
Property Description
This craftsman style home is on a beautiful lot that backs to bike path. Walk to schools, park and downtown. Hardie siding, Windsor windows, 9' ceilings on first floor, 90+ efficient Carrier furnace, stainless steel appliances. Hardwood floors in the entire first floor. Open concept kitchen with custom cabinetry, separate dining room, and family room with masonry fireplace. First floor master suite has large walk-in closet and beautiful bath with 5'x5' shower and double vanity. Den and mudroom/laundry room combination completes the first floor. Second floor has three bedrooms, a full bath and an additional second floor laundry. Finished basement offers family room, play room, exercise room and a full bath. Lots of storage! Detached two car garage. Enjoy the outdoors on the 7'x15' front porch and the large deck in back. Great location and fantastic house by local builder - Ready in July of 2019!
Location
State IL
County Lake
Area Green Oaks / Libertyville
Rooms
Basement Full
Interior
Interior Features Hardwood Floors, First Floor Bedroom, First Floor Laundry, Second Floor Laundry, First Floor Full Bath
Heating Natural Gas
Cooling Central Air
Fireplaces Number 1
Fireplaces Type Gas Starter
Equipment Fire Sprinklers, CO Detectors
Fireplace Y
Appliance Range, Microwave, Dishwasher, Refrigerator, Washer, Dryer, Disposal, Stainless Steel Appliance(s)
Exterior
Exterior Feature Deck, Porch
Parking Features Detached
Garage Spaces 2.0
Roof Type Asphalt
Building
Sewer Public Sewer
Water Lake Michigan
New Construction true
Schools
Elementary Schools Rockland Elementary School
Middle Schools Highland Middle School
High Schools Libertyville High School
School District 70 , 70, 128
Others
HOA Fee Include None
Ownership Fee Simple
Special Listing Condition None
Read Less
Want to know what your home might be worth? Contact us for a FREE valuation!

Our team is ready to help you sell your home for the highest possible price ASAP

© 2024 Listings courtesy of MRED as distributed by MLS GRID. All Rights Reserved.
Bought with Lisa Wolf • Keller Williams North Shore West






