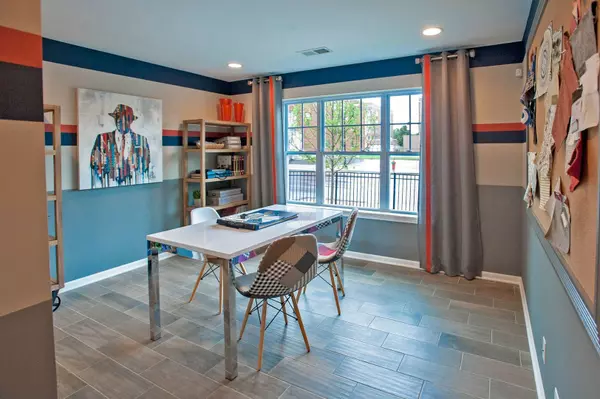$404,220
$414,220
2.4%For more information regarding the value of a property, please contact us for a free consultation.
783 Lee ST Des Plaines, IL 60016
3 Beds
2.5 Baths
1,913 SqFt
Key Details
Sold Price $404,220
Property Type Townhouse
Sub Type T3-Townhouse 3+ Stories
Listing Status Sold
Purchase Type For Sale
Square Footage 1,913 sqft
Price per Sqft $211
Subdivision Lexington Pointe
MLS Listing ID 10104239
Sold Date 12/27/18
Bedrooms 3
Full Baths 2
Half Baths 1
HOA Fees $225/mo
Year Built 2018
Tax Year 2017
Lot Dimensions 48X22
Property Description
ENTERTAIN GUESTS NEW YEAR'S EVE WITH PARTY AT YOUR NEW HOME! Designer Selected For You, Stunning Coventry Home with South Facing End Unit Great Room Windows! 3 Bedrooms including beautiful Master Suite and Bath, Convenient Upstairs Laundry, Chefs Kitchen with Large island, White Cabinets, Quartz Counter tops, Recessed Lighting, SS Appliances, and Big Separate Eating Area. All Opens to Great Room with Show Stopping Stone F/P! The Lower Level Flex Room is finished and ready for whatever you dream it to be! 2 Car Garage, Hardwood Flooring, Ceramic and Granite or Quartz Baths, all in the Walkability of downtown Des Plaines Just 2 Blocks South of the Metra!
Location
State IL
County Cook
Area Des Plaines
Rooms
Basement None
Interior
Interior Features Hardwood Floors, Laundry Hook-Up in Unit, Storage
Heating Natural Gas, Forced Air
Cooling Central Air
Equipment Fire Sprinklers, CO Detectors
Fireplace N
Appliance Range, Microwave, Dishwasher, Disposal, Stainless Steel Appliance(s)
Exterior
Exterior Feature Balcony
Parking Features Attached
Garage Spaces 2.0
Building
Lot Description Landscaped
Story 3
Sewer Public Sewer
Water Lake Michigan
New Construction true
Schools
Elementary Schools Central Elementary School
Middle Schools Chippewa Middle School
High Schools Maine West High School
School District 62 , 62, 207
Others
HOA Fee Include Exterior Maintenance, Lawn Care, Scavenger, Snow Removal
Ownership Fee Simple w/ HO Assn.
Special Listing Condition None
Pets Allowed Cats OK, Dogs OK
Read Less
Want to know what your home might be worth? Contact us for a FREE valuation!

Our team is ready to help you sell your home for the highest possible price ASAP

© 2025 Listings courtesy of MRED as distributed by MLS GRID. All Rights Reserved.
Bought with Sean Chandy • Berkshire Hathaway HomeServices Starck Real Estate





