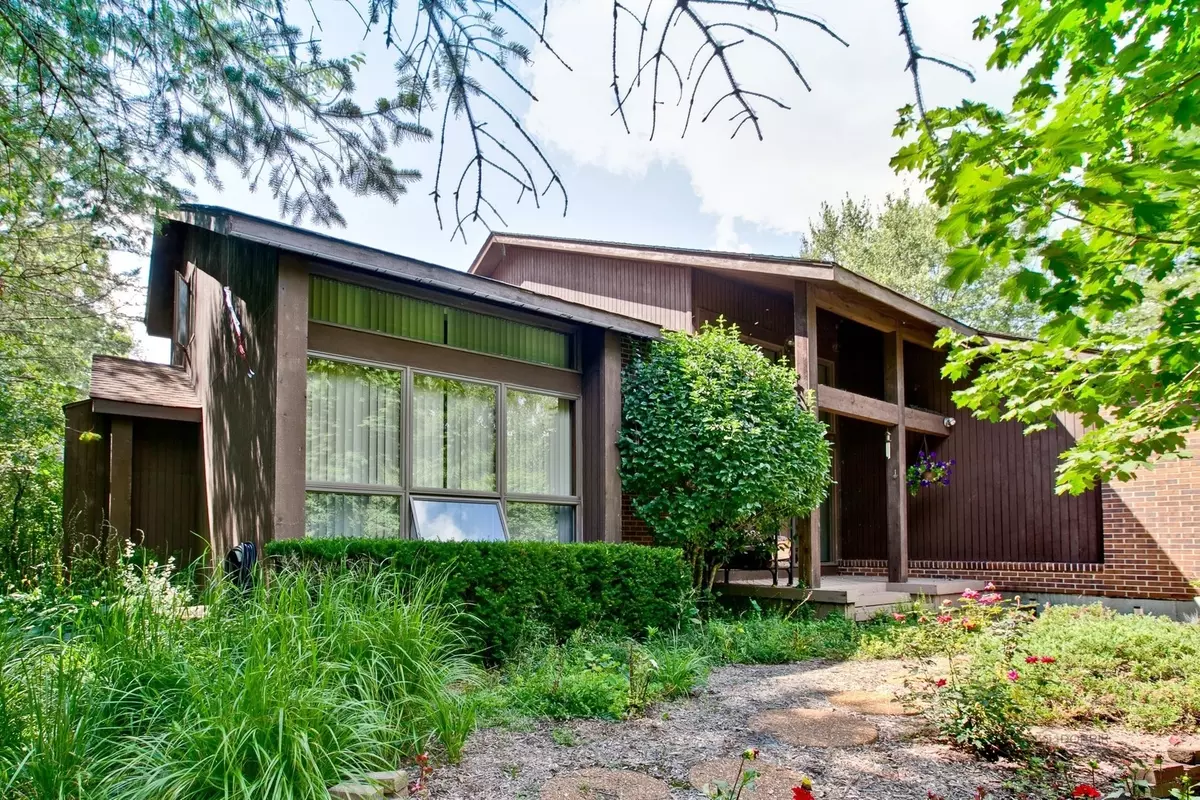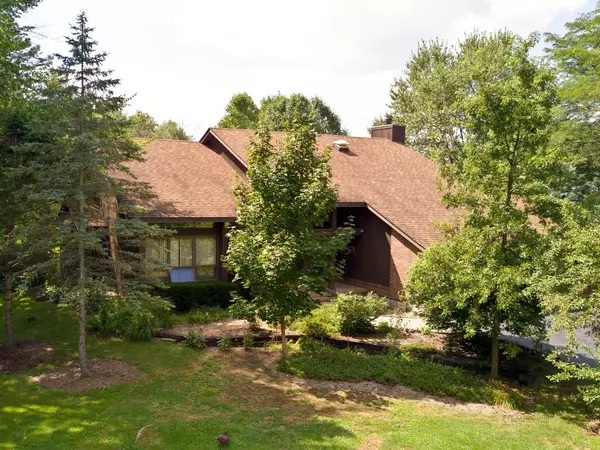$440,000
$450,000
2.2%For more information regarding the value of a property, please contact us for a free consultation.
28510 N ROCKY TOP RD Libertyville, IL 60048
4 Beds
2.5 Baths
2,442 SqFt
Key Details
Sold Price $440,000
Property Type Single Family Home
Sub Type Detached Single
Listing Status Sold
Purchase Type For Sale
Square Footage 2,442 sqft
Price per Sqft $180
MLS Listing ID 10097557
Sold Date 05/15/19
Style Contemporary
Bedrooms 4
Full Baths 2
Half Baths 1
Year Built 1980
Annual Tax Amount $9,093
Tax Year 2017
Lot Size 1.001 Acres
Lot Dimensions 180 X 301 X 116 X 294
Property Description
Seclusion is yours! Very cool modern home with loads of natural light is tucked into the edge of town and adjacent to Old School Forest Preserve! One acre lot and three car garage! Plan features include a large family room open to the kitchen, 1st floor laundry, separate dining room, and a vaulted living room with an open staircase. If you like modern, this home has lines you will love! If you like privacy and nature, this home has views you'll love! Upstairs are four generous bedrooms and two full baths. The master suite has a walk-in closet and lots of space in the bath. It's fair to say that this home can use updates, but it is well-maintained and very clean. The basement has plenty of ceiling height and space - it would look great finished. Award-winning Rondout Elementary (K-8, D72) and Libertyville High School (D128). One year home warranty included. Private road. Showings by appointment only.
Location
State IL
County Lake
Area Green Oaks / Libertyville
Rooms
Basement Partial
Interior
Interior Features Vaulted/Cathedral Ceilings, First Floor Laundry
Heating Natural Gas, Forced Air
Cooling Central Air
Fireplaces Number 1
Equipment Sump Pump
Fireplace Y
Appliance Range, Microwave, Dishwasher, Refrigerator, Washer, Dryer
Exterior
Exterior Feature Deck, Patio
Parking Features Attached
Garage Spaces 3.0
Roof Type Asphalt
Building
Lot Description Forest Preserve Adjacent, Nature Preserve Adjacent
Sewer Septic-Private
Water Private Well
New Construction false
Schools
Elementary Schools Rondout Elementary School
Middle Schools Rondout Elementary School
High Schools Libertyville High School
School District 72 , 72, 128
Others
HOA Fee Include None
Ownership Fee Simple
Special Listing Condition Home Warranty
Read Less
Want to know what your home might be worth? Contact us for a FREE valuation!

Our team is ready to help you sell your home for the highest possible price ASAP

© 2024 Listings courtesy of MRED as distributed by MLS GRID. All Rights Reserved.
Bought with Shannon Sweetnam • Berkshire Hathaway HomeServices KoenigRubloff






