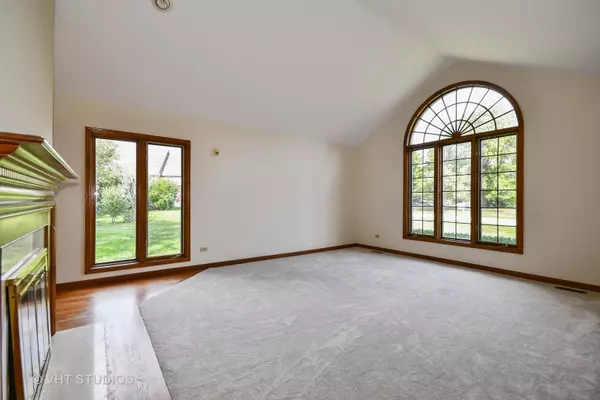$464,569
$464,569
For more information regarding the value of a property, please contact us for a free consultation.
31W161 W Prairie LN Wayne, IL 60184
5 Beds
4 Baths
3,108 SqFt
Key Details
Sold Price $464,569
Property Type Single Family Home
Sub Type Detached Single
Listing Status Sold
Purchase Type For Sale
Square Footage 3,108 sqft
Price per Sqft $149
Subdivision Lake Eleanor Estates
MLS Listing ID 10090670
Sold Date 05/31/19
Bedrooms 5
Full Baths 4
HOA Fees $8/ann
Year Built 1985
Annual Tax Amount $15,172
Tax Year 2017
Lot Size 1.350 Acres
Lot Dimensions 185 X 270 X 270 X 265
Property Description
Stop the Car Priced to Sell! This home is ready for a new family. As you enter this home there is an open 2 story foyer with coat closets on each side of the entry. To the left is the dining room with chair railing and hardwood floors. To the right is the formal living room with carpet and a two-sided see thru fireplace, vaulted ceilings and french doors to the family room with the other side of the fireplace, a wet bar, ceiling fan, hardwood floors and doors to the patio for your enjoyment. Now enter the impressive updated kitchen with hardwood floors, a lovely table area with a french door to a patio for your morning coffee, an island, stainless steel appliances and extra cabinets galore. Now there is a newly updated full bath. Plus a den and laundry room both with hardwood floors. Now let's go upstairs to the 2nd level new carpet and a newly updated full bath. There is a fabulous finished basement with a fifth bedroom with a full bathroom. Wooded lot with a shed, playhouse and pond.
Location
State IL
County Du Page
Area Wayne
Rooms
Basement Full
Interior
Interior Features Vaulted/Cathedral Ceilings, Bar-Wet, Hardwood Floors, First Floor Laundry, First Floor Full Bath
Heating Natural Gas, Forced Air
Cooling Central Air
Fireplaces Number 1
Fireplaces Type Double Sided, Wood Burning
Equipment Water-Softener Owned, CO Detectors, Ceiling Fan(s), Sump Pump
Fireplace Y
Appliance Microwave, Dishwasher, Refrigerator, Washer, Dryer, Stainless Steel Appliance(s), Cooktop, Built-In Oven
Exterior
Exterior Feature Patio, Storms/Screens
Parking Features Attached
Garage Spaces 3.0
Roof Type Asphalt
Building
Lot Description Wooded
Sewer Septic-Private
Water Private Well
New Construction false
Schools
School District 46 , 46, 46
Others
HOA Fee Include Other
Ownership Fee Simple
Special Listing Condition Home Warranty
Read Less
Want to know what your home might be worth? Contact us for a FREE valuation!

Our team is ready to help you sell your home for the highest possible price ASAP

© 2025 Listings courtesy of MRED as distributed by MLS GRID. All Rights Reserved.
Bought with Andy Dadlani • Realcom Realty, Ltd





