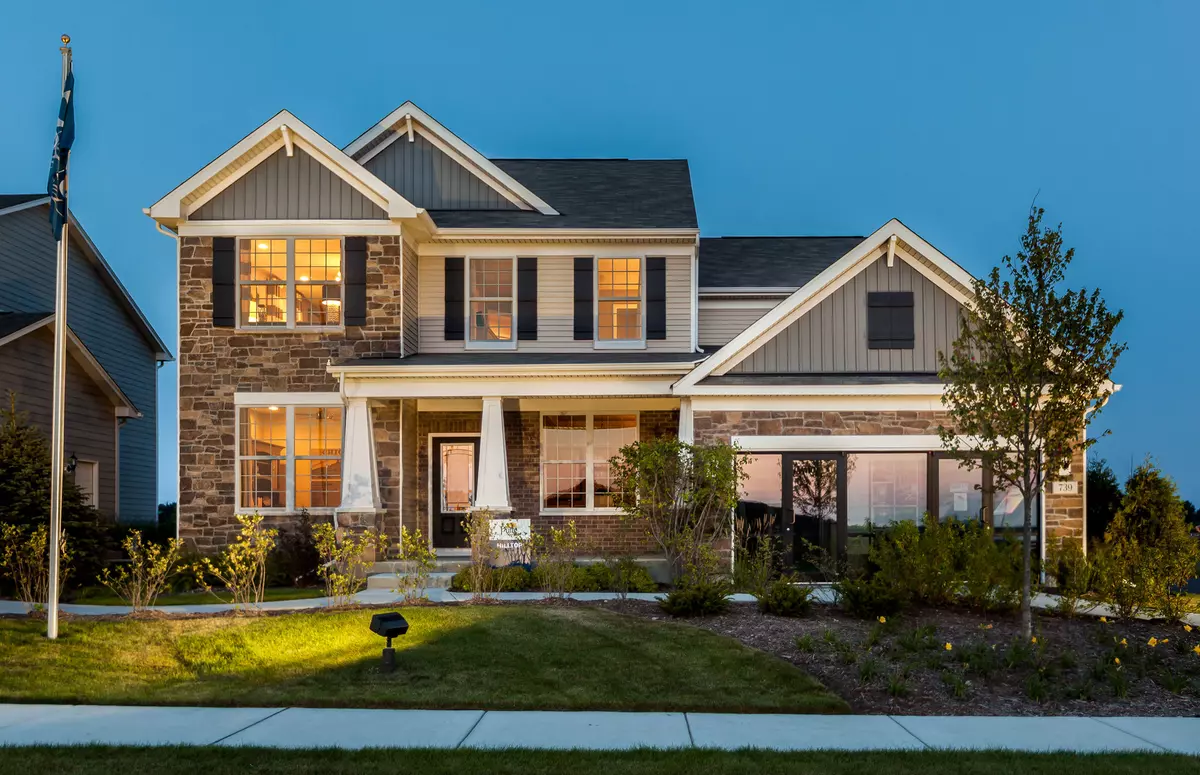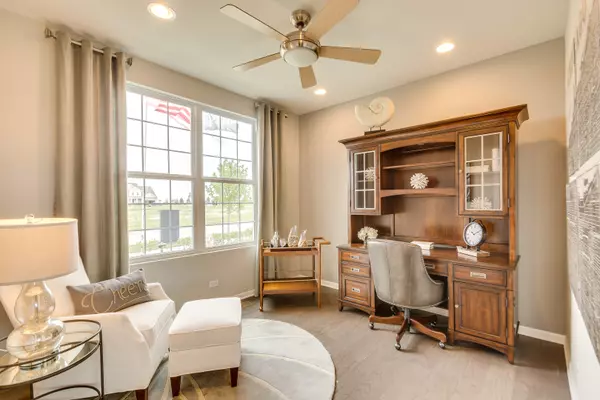$495,000
$499,000
0.8%For more information regarding the value of a property, please contact us for a free consultation.
739 ROCHESTER LN South Elgin, IL 60177
4 Beds
3.5 Baths
3,141 SqFt
Key Details
Sold Price $495,000
Property Type Single Family Home
Sub Type Detached Single
Listing Status Sold
Purchase Type For Sale
Square Footage 3,141 sqft
Price per Sqft $157
Subdivision Trails Of Silver Glen
MLS Listing ID 10100113
Sold Date 03/21/19
Style Traditional
Bedrooms 4
Full Baths 3
Half Baths 1
HOA Fees $40/ann
Year Built 2015
Tax Year 2016
Lot Size 8,293 Sqft
Lot Dimensions 8040
Property Description
WELCOME HOME TO TRAILS OF SILVER GLEN! THE HILLTOP BUILDER'S MODEL HOME CAN BE YOURS! ENTERTAIN YOUR FAMILY AND FRIENDS IN THE SPACIOUS OPEN CONCEPT KITCHEN, GREAT ROOM AND CASUAL DINING CAFE. YOU ALSO HAVE A SEPARATE FORMAL DINING ROOM FOR SPECIAL OCCASIONS. READ A BOOK OR HAVE A CUP OF COFFEE IN THE YEAR-ROUND SUNROOM! THE FINISHED BASEMENT, COMPLETE WITH FULL BATH, OFFERS EVEN MORE SPACE FOR FAMILY AND FRIENDS TO ENJOY. AFTER A DAY OF GOLF OR SHOPPING, RELAX UPSTAIRS IN YOUR LARGE MASTER SUITE, COMPLETE WITH SOAKING TUB AND SEPARATE SHOWER. YOUR BACKYARD OVERLOOKS A LARGE PARK SO YOU WILL NEVER HAVE NEIGHBORS BEHIND YOU. THE WINDOW TREATMENTS, WALL HANGINGS AND AREA RUGS STAY! THE FINISHED BASEMENT ADDS AN ADDITIONAL 1300 SQ. FT. WARRANTY INCLUDED.
Location
State IL
County Kane
Area South Elgin
Rooms
Basement Full
Interior
Interior Features Hardwood Floors, First Floor Laundry
Heating Natural Gas, Forced Air
Cooling Central Air
Fireplaces Number 1
Fireplaces Type Heatilator
Equipment TV-Cable
Fireplace Y
Appliance Range, Microwave, Dishwasher, Disposal
Exterior
Parking Features Attached
Garage Spaces 2.0
Community Features Sidewalks, Street Lights, Street Paved
Roof Type Asphalt
Building
Sewer Public Sewer
Water Public
New Construction false
Schools
Elementary Schools Wild Rose Elementary School
Middle Schools Wredling Middle School
High Schools St Charles North High School
School District 303 , 303, 303
Others
HOA Fee Include Other
Ownership Fee Simple
Special Listing Condition Home Warranty
Read Less
Want to know what your home might be worth? Contact us for a FREE valuation!

Our team is ready to help you sell your home for the highest possible price ASAP

© 2024 Listings courtesy of MRED as distributed by MLS GRID. All Rights Reserved.
Bought with @properties






