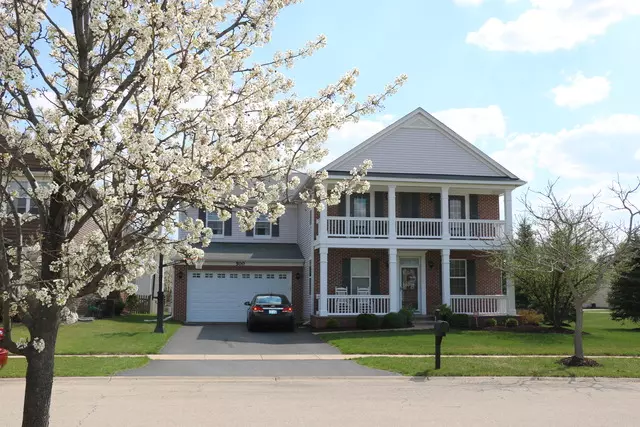$295,000
$285,000
3.5%For more information regarding the value of a property, please contact us for a free consultation.
500 Affirmed DR Oswego, IL 60543
5 Beds
3 Baths
3,572 SqFt
Key Details
Sold Price $295,000
Property Type Single Family Home
Sub Type Detached Single
Listing Status Sold
Purchase Type For Sale
Square Footage 3,572 sqft
Price per Sqft $82
Subdivision Churchill Club
MLS Listing ID 10098003
Sold Date 02/01/19
Bedrooms 5
Full Baths 3
HOA Fees $20/mo
Year Built 2005
Annual Tax Amount $10,028
Tax Year 2016
Lot Size 7,453 Sqft
Lot Dimensions 47 X 15 X115 X62 X121
Property Description
Price drop has now become a Short Sale but paperwork is done on seller side ! Beautiful!! beautiful hardwood floors, floorplan for great living! Southern style porches (2 story) greet you & are ready to welcome you home from your days work or your best friend kitchen features appliances, an island, upgraded cupboards shelves, plenty of space to gather for meals or parties, family room is big & beautiful too master bedroom &closet are MORE THAN AWESOME! 4 full bedrooms up 2 with french doors to lovely porch as mentioned, many upgrades,large paver style patio to enjoy all seasons. Basement is huge, unfinished. Garage is actually a 3 CAR GARAGE (tandem) Bonus room on second level just has to be seen to believe!(Spectacular bid model) Formal dining room& living room, great natural light everywhere , laundry is upstairs, great landscaping for privacy & style Don't forget the awesome clubhouse for this neighborhood, shopping, bike paths, neighborhood schools favorite restaurants
Location
State IL
County Kendall
Area Oswego
Rooms
Basement Full
Interior
Heating Natural Gas, Forced Air
Cooling Central Air
Fireplace N
Appliance Range, Microwave, Dishwasher, High End Refrigerator
Exterior
Exterior Feature Balcony, Patio
Parking Features Attached
Garage Spaces 3.0
Roof Type Asphalt
Building
Lot Description Landscaped, Legal Non-Conforming
Sewer Public Sewer
Water Public
New Construction false
Schools
Elementary Schools Churchill Elementary School
Middle Schools Plank Junior High School
High Schools Oswego East High School
School District 308 , 308, 308
Others
HOA Fee Include None
Ownership Fee Simple w/ HO Assn.
Special Listing Condition Short Sale
Read Less
Want to know what your home might be worth? Contact us for a FREE valuation!

Our team is ready to help you sell your home for the highest possible price ASAP

© 2025 Listings courtesy of MRED as distributed by MLS GRID. All Rights Reserved.
Bought with Coldwell Banker The Real Estate Group





